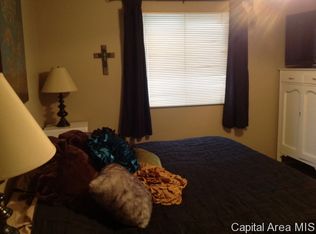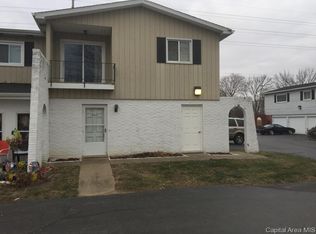Living is easy in this west side condo. The association takes care of all outside maintenance so all you have to do is what's inside your unit. Lots of updates: kitchen '15, windows replaced & carpet '15, furnace & AC too. Enjoy views of the community pool & courtyard. Parking in attached garage under unit. Utilities average only $44.88 Ameren and $41.19 CWLP.
This property is off market, which means it's not currently listed for sale or rent on Zillow. This may be different from what's available on other websites or public sources.


