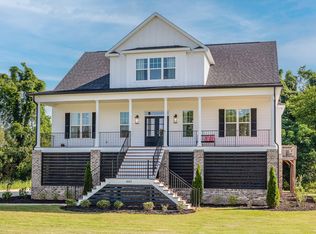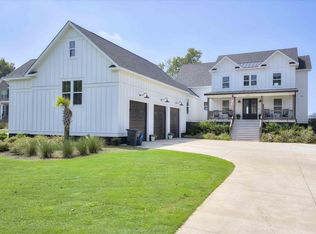Sold for $810,000 on 08/22/25
$810,000
477 Rivernorth Dr, North Augusta, SC 29841
5beds
3,516sqft
Single Family Residence
Built in 2023
0.55 Acres Lot
$813,500 Zestimate®
$230/sqft
$4,096 Estimated rent
Home value
$813,500
$748,000 - $887,000
$4,096/mo
Zestimate® history
Loading...
Owner options
Explore your selling options
What's special
10,000 BUYER INCENTIVE W PREFERRED LENDER
beautiful setting for this home in a RIVERFRONT COMMUNITY, with over 1/2 acres of land this home will check all your dream home boxes.
the main floor home plan is a open concept greatroom-eating kitchen- den, the gourmet kitchen offer double oven, microwave, gas stove 5 top gas ''cafe series'' cabinets to ceiling, dishwasher, oversize island, a lots of windows with natural light, and door into a beautiful screened porch with valued ceilings and wood burning fireplace. outside the screen porch a large open deck for your grill out or sunbathe.
luxury owner suite with cathedral ceilings, second bedroom 1 full bath and an office / flex room.
the second floor is offering a large teen room/flex room with full bath and 2 other bedrooms with private bath, and multiples walk in storages.
this is one of a kind with a beautiful view and private lot perfect for your pool or additional car garage.
Call for your private showing today
Zillow last checked: 8 hours ago
Listing updated: August 22, 2025 at 11:55am
Listed by:
Donatella Armstrong Key 706-627-4815,
Blanchard & Calhoun Real Estate Co
Bought with:
Betsey davis, 96023
Jim Hadden Real Estate
Source: Aiken MLS,MLS#: 217327
Facts & features
Interior
Bedrooms & bathrooms
- Bedrooms: 5
- Bathrooms: 5
- Full bathrooms: 5
Primary bedroom
- Level: Main
- Area: 342
- Dimensions: 19 x 18
Bedroom 2
- Level: Main
- Area: 210
- Dimensions: 15 x 14
Bedroom 3
- Level: Upper
- Area: 180
- Dimensions: 15 x 12
Bedroom 4
- Level: Upper
- Area: 180
- Dimensions: 15 x 12
Bedroom 4
- Level: Upper
- Area: 234
- Dimensions: 18 x 13
Den
- Level: Main
- Area: 156
- Dimensions: 13 x 12
Dining room
- Level: Main
- Area: 300
- Dimensions: 20 x 15
Family room
- Level: Main
- Area: 168
- Dimensions: 14 x 12
Great room
- Level: Main
- Area: 408
- Dimensions: 24 x 17
Kitchen
- Level: Main
- Area: 264
- Dimensions: 22 x 12
Laundry
- Level: Main
- Area: 70
- Dimensions: 10 x 7
Heating
- Zoned, Electric, Fireplace(s), Heat Pump, Natural Gas
Cooling
- Central Air, Electric, Heat Pump
Appliances
- Included: Microwave, Self Cleaning Oven, Tankless Water Heater, Cooktop, Dishwasher, Disposal
Features
- See Remarks, Walk-In Closet(s), Bedroom on 1st Floor, Cathedral Ceiling(s), Ceiling Fan(s), Kitchen Island, Primary Downstairs, Eat-in Kitchen, Pantry
- Flooring: See Remarks, Carpet, Ceramic Tile, Hardwood
- Basement: Crawl Space
- Number of fireplaces: 2
- Fireplace features: Gas, Ventless, Wood Burning, Gas Log, Great Room, Insert
Interior area
- Total structure area: 3,516
- Total interior livable area: 3,516 sqft
- Finished area above ground: 3,516
- Finished area below ground: 0
Property
Parking
- Total spaces: 2
- Parking features: Attached, Driveway, Garage Door Opener
- Attached garage spaces: 2
- Has uncovered spaces: Yes
Features
- Levels: Two
- Patio & porch: Deck, Patio, Porch
- Exterior features: See Remarks
- Has private pool: Yes
- Pool features: None, See Remarks
Lot
- Size: 0.55 Acres
- Features: See Remarks, Other, Corner Lot, Landscaped, Level, Sprinklers In Front, Sprinklers In Rear
Details
- Additional structures: See Remarks
- Parcel number: 0140002051
- Special conditions: Standard
- Horse amenities: None
Construction
Type & style
- Home type: SingleFamily
- Architectural style: See Remarks,Other,Cape Cod,Colonial,Contemporary,Traditional,Villa
- Property subtype: Single Family Residence
Materials
- Brick Veneer, HardiPlank Type
- Foundation: Block, Brick/Mortar, Pillar/Post/Pier
- Roof: Composition,Shingle
Condition
- New construction: Yes
- Year built: 2023
Details
- Builder name: Idk Homes Inc
- Warranty included: Yes
Utilities & green energy
- Sewer: Public Sewer
- Water: Public
- Utilities for property: Cable Available
Community & neighborhood
Community
- Community features: See Remarks, Other
Location
- Region: North Augusta
- Subdivision: Rivernorth
HOA & financial
HOA
- Has HOA: Yes
- HOA fee: $550 annually
Other
Other facts
- Listing terms: Contract
- Road surface type: Paved
Price history
| Date | Event | Price |
|---|---|---|
| 8/22/2025 | Sold | $810,000-1.1%$230/sqft |
Source: | ||
| 7/29/2025 | Pending sale | $818,900$233/sqft |
Source: | ||
| 5/16/2025 | Price change | $818,900-0.1%$233/sqft |
Source: | ||
| 5/13/2025 | Price change | $819,500+0.1%$233/sqft |
Source: | ||
| 5/13/2025 | Listed for sale | $818,900-0.1%$233/sqft |
Source: | ||
Public tax history
| Year | Property taxes | Tax assessment |
|---|---|---|
| 2025 | $11,509 +8.5% | $45,250 |
| 2024 | $10,604 +1728.9% | $45,250 +1785.4% |
| 2023 | $580 +4.2% | $2,400 |
Find assessor info on the county website
Neighborhood: 29841
Nearby schools
GreatSchools rating
- 4/10North Augusta Elementary SchoolGrades: PK-5Distance: 1.9 mi
- 6/10North Augusta Middle SchoolGrades: 6-8Distance: 1.9 mi
- 6/10North Augusta High SchoolGrades: 9-12Distance: 4.8 mi
Schools provided by the listing agent
- Elementary: N Augusta
- Middle: N Augusta
- High: N Augusta
Source: Aiken MLS. This data may not be complete. We recommend contacting the local school district to confirm school assignments for this home.

Get pre-qualified for a loan
At Zillow Home Loans, we can pre-qualify you in as little as 5 minutes with no impact to your credit score.An equal housing lender. NMLS #10287.
Sell for more on Zillow
Get a free Zillow Showcase℠ listing and you could sell for .
$813,500
2% more+ $16,270
With Zillow Showcase(estimated)
$829,770
