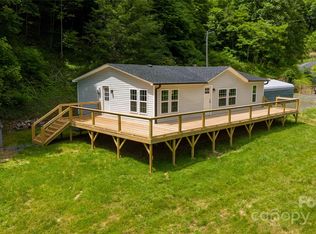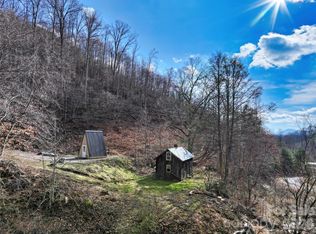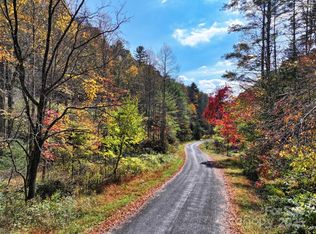Sold for $249,900
$249,900
477 Renfro Road, Bakersville, NC 28705
3beds
1,232sqft
Manufactured Home, Single Family Residence
Built in 1997
1.36 Acres Lot
$249,800 Zestimate®
$203/sqft
$1,890 Estimated rent
Home value
$249,800
Estimated sales range
Not available
$1,890/mo
Zestimate® history
Loading...
Owner options
Explore your selling options
What's special
Price Reduction! Very nice home-better than new Updates! Imagine a Sanctuary nestled in the breathtaking Blue Ridge Mountains—a true retreat from the world. This exquisite property sits on 1.36 acres, offering peace, privacy & scenic views that soothe the soul. As you approach a gentle stream meanders gracefully along the front yard providing a serene soundtrack to your days. New 10-ft wrap-around deck invites you to unwind & enjoy the beauty of nature. Inside offers new updates, premium vinyl plank floors throughout-combining timeless elegance with durability & easy upkeep; a newly installed HVAC system ensures comfort & convenience. Master suite offers a spacious layout & a 6x5 walk-in closet. Main level laundry; Exterior has new windows, new vinyl siding & gutters. Additional features:Carport;12x12 storage shed for outdoor gear; Paved road;The beauty of the WNC mountains becomes your daily backdrop & whispers peace & tranquility; Offering $800 Home Warranty with reasonable offer
Zillow last checked: 8 hours ago
Listing updated: May 20, 2025 at 06:38pm
Listed by:
Connie Ray 828-766-9509,
Foxfire Real Estate LLC
Bought with:
NONMLS MEMBER, 800273
NONMLS
Source: High Country AOR,MLS#: 248791 Originating MLS: High Country Association of Realtors Inc.
Originating MLS: High Country Association of Realtors Inc.
Facts & features
Interior
Bedrooms & bathrooms
- Bedrooms: 3
- Bathrooms: 2
- Full bathrooms: 2
Heating
- Electric, Heat Pump, Hot Water
Cooling
- Central Air, Electric, Heat Pump
Appliances
- Included: Dishwasher, Electric Range, Electric Water Heater, Refrigerator
- Laundry: Washer Hookup, Dryer Hookup, Main Level
Features
- Vaulted Ceiling(s)
- Basement: Crawl Space
- Has fireplace: No
- Fireplace features: None
Interior area
- Total structure area: 1,232
- Total interior livable area: 1,232 sqft
- Finished area above ground: 1,232
- Finished area below ground: 0
Property
Parking
- Parking features: Carport, Driveway, Detached, Garage, Gravel, Private
- Has garage: Yes
- Has carport: Yes
- Has uncovered spaces: Yes
Features
- Levels: One
- Stories: 1
- Patio & porch: Wrap Around
- Exterior features: Out Building(s), Storage, Gravel Driveway
- Has view: Yes
- View description: Mountain(s)
Lot
- Size: 1.36 Acres
Details
- Additional structures: Outbuilding, Shed(s)
- Parcel number: 083500178328
Construction
Type & style
- Home type: SingleFamily
- Architectural style: Manufactured Home,Ranch
- Property subtype: Manufactured Home, Single Family Residence
Materials
- Manufactured, Vinyl Siding
- Roof: Other,See Remarks
Condition
- Year built: 1997
Utilities & green energy
- Sewer: Private Sewer, Septic Tank
- Water: Private, Well
- Utilities for property: Cable Available, Septic Available
Community & neighborhood
Location
- Region: Bakersville
- Subdivision: None
Other
Other facts
- Body type: Double Wide
- Listing terms: Cash,Conventional,FHA,New Loan
- Road surface type: Paved
Price history
| Date | Event | Price |
|---|---|---|
| 5/16/2025 | Sold | $249,900$203/sqft |
Source: | ||
| 3/13/2025 | Pending sale | $249,900$203/sqft |
Source: | ||
| 2/7/2025 | Price change | $249,900-2.8%$203/sqft |
Source: | ||
| 12/25/2024 | Listed for sale | $257,000+6.2%$209/sqft |
Source: | ||
| 9/30/2024 | Listing removed | $241,900$196/sqft |
Source: | ||
Public tax history
Tax history is unavailable.
Neighborhood: 28705
Nearby schools
GreatSchools rating
- 5/10Bowman MiddleGrades: 5-8Distance: 7.6 mi
- 3/10Mitchell HighGrades: 9-12Distance: 10.9 mi
- 3/10Gouge ElementaryGrades: K-4Distance: 7.7 mi
Schools provided by the listing agent
- Elementary: Gouge
- High: Mitchell
Source: High Country AOR. This data may not be complete. We recommend contacting the local school district to confirm school assignments for this home.
Get pre-qualified for a loan
At Zillow Home Loans, we can pre-qualify you in as little as 5 minutes with no impact to your credit score.An equal housing lender. NMLS #10287.


