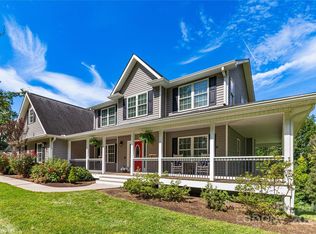Closed
$375,000
477 Panther Branch Rd, Alexander, NC 28701
3beds
1,756sqft
Single Family Residence
Built in 1978
0.95 Acres Lot
$370,900 Zestimate®
$214/sqft
$2,290 Estimated rent
Home value
$370,900
$334,000 - $412,000
$2,290/mo
Zestimate® history
Loading...
Owner options
Explore your selling options
What's special
Price reduced and priced to move. Welcome to this private mountain retreat tucked away on nearly an acre of natural beauty, convenient to Weaverville, North Asheville, and downtown. This well-maintained split-level features a light-filled living room with a gas log fireplace, a charming kitchen with warm wood cabinetry, and an easy flow for everyday living and entertaining. The primary bedroom includes an ensuite bathroom, with two additional bedrooms on the same level, and a second full bathroom with a double sink vanity. The finished basement includes a generous family room with direct access to the backyard and two-car garage, offering flexible space for a home office, playroom, or media lounge. Step out onto the back deck to enjoy winter mountain views and the peaceful, tree-lined setting. If you're looking for charm, space, and convenience, 477 Panther Branch Road is ready to welcome you home.
Zillow last checked: 8 hours ago
Listing updated: October 20, 2025 at 09:21am
Listing Provided by:
Holly Aracich holly@mymosaicrealty.com,
Mosaic Community Lifestyle Realty
Bought with:
Alex Smith
EXP Realty LLC
Source: Canopy MLS as distributed by MLS GRID,MLS#: 4275174
Facts & features
Interior
Bedrooms & bathrooms
- Bedrooms: 3
- Bathrooms: 2
- Full bathrooms: 2
- Main level bedrooms: 3
Primary bedroom
- Level: Main
Bedroom s
- Level: Main
Bedroom s
- Level: Main
Bathroom full
- Level: Main
Bathroom full
- Level: Main
Family room
- Level: Basement
Kitchen
- Level: Main
Laundry
- Level: Basement
Living room
- Level: Main
Heating
- Heat Pump
Cooling
- Central Air, Heat Pump
Appliances
- Included: Dishwasher, Dryer, Electric Oven, Refrigerator, Washer
- Laundry: In Basement
Features
- Flooring: Laminate, Tile
- Basement: Partially Finished
- Fireplace features: Gas Log, Living Room
Interior area
- Total structure area: 1,195
- Total interior livable area: 1,756 sqft
- Finished area above ground: 1,195
- Finished area below ground: 561
Property
Parking
- Total spaces: 1
- Parking features: Driveway, Attached Garage
- Attached garage spaces: 1
- Has uncovered spaces: Yes
Features
- Levels: Multi/Split
- Has view: Yes
- View description: Winter
Lot
- Size: 0.95 Acres
- Features: Level, Rolling Slope, Wooded
Details
- Parcel number: 972413845600000
- Zoning: OU
- Special conditions: Standard
Construction
Type & style
- Home type: SingleFamily
- Property subtype: Single Family Residence
Materials
- Stone Veneer, Wood
- Roof: Composition
Condition
- New construction: No
- Year built: 1978
Utilities & green energy
- Sewer: Septic Installed
- Water: Well
Community & neighborhood
Location
- Region: Alexander
- Subdivision: None
Other
Other facts
- Listing terms: Cash,Conventional
- Road surface type: Gravel, Paved
Price history
| Date | Event | Price |
|---|---|---|
| 10/17/2025 | Sold | $375,000-6%$214/sqft |
Source: | ||
| 8/7/2025 | Price change | $399,000-6.1%$227/sqft |
Source: | ||
| 7/13/2025 | Price change | $425,000-2.3%$242/sqft |
Source: | ||
| 6/26/2025 | Listed for sale | $435,000+99.5%$248/sqft |
Source: | ||
| 10/26/2017 | Sold | $218,000-3.1%$124/sqft |
Source: | ||
Public tax history
| Year | Property taxes | Tax assessment |
|---|---|---|
| 2025 | $1,849 +4.5% | $274,300 |
| 2024 | $1,770 +3.1% | $274,300 |
| 2023 | $1,716 +5% | $274,300 |
Find assessor info on the county website
Neighborhood: 28701
Nearby schools
GreatSchools rating
- 8/10North Buncombe ElementaryGrades: PK-4Distance: 3.7 mi
- 10/10North Buncombe MiddleGrades: 7-8Distance: 4.6 mi
- 6/10North Buncombe HighGrades: PK,9-12Distance: 4.3 mi
Get pre-qualified for a loan
At Zillow Home Loans, we can pre-qualify you in as little as 5 minutes with no impact to your credit score.An equal housing lender. NMLS #10287.
