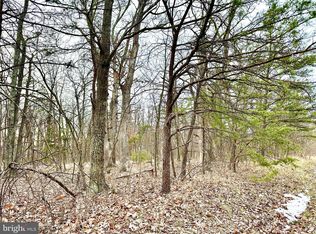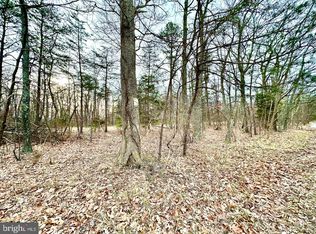Sold for $460,000
$460,000
477 N Timber Ridge Rd, Cross Junction, VA 22625
3beds
1,850sqft
Single Family Residence
Built in 2025
3.5 Acres Lot
$469,200 Zestimate®
$249/sqft
$2,511 Estimated rent
Home value
$469,200
$418,000 - $526,000
$2,511/mo
Zestimate® history
Loading...
Owner options
Explore your selling options
What's special
New Price! Move-In Ready Ranch Home on 3.5 Acres! This stunning, newly completed 2025 ranch home offers the perfect blend of modern comfort and country charm. Featuring 3 bedrooms, 2 full baths, and a full walk-out basement, this home is designed for both relaxation and future possibilities. Step inside to an open floor plan that effortlessly connects the kitchen, living, and dining areas—ideal for entertaining or everyday living. The primary suite boasts a luxurious tiled stand-up shower and a spacious walk-in closet. The upgraded kitchen cabinetry with soft-close doors adds a touch of elegance to your space. With a full unfinished walk-out basement and a 2-car garage, you'll have ample storage and room to expand. Plus, enjoy the privacy and freedom of 3.5 acres—plenty of space to create your dream outdoor retreat. Conveniently located just 20 minutes from Winchester Medical Center and shopping and only 5 minutes from the local country store, this home offers both tranquility and accessibility. Don't miss this incredible opportunity—schedule your showing today!! All sizes are approximate.
Zillow last checked: 8 hours ago
Listing updated: May 17, 2025 at 04:25am
Listed by:
Roxanna Grimes 540-327-2798,
RE/MAX Roots,
Listing Team: Roxann Grimes Team
Bought with:
Gavin Washington, 0225253380
Weichert Realtors - Blue Ribbon
Source: Bright MLS,MLS#: VAFV2033148
Facts & features
Interior
Bedrooms & bathrooms
- Bedrooms: 3
- Bathrooms: 2
- Full bathrooms: 2
- Main level bathrooms: 2
- Main level bedrooms: 3
Heating
- Heat Pump, Electric
Cooling
- Central Air, Electric
Appliances
- Included: Microwave, Dishwasher, Oven/Range - Electric, Refrigerator, Stainless Steel Appliance(s), Electric Water Heater
- Laundry: Main Level, Washer/Dryer Hookups Only
Features
- Dining Area, Family Room Off Kitchen, Open Floorplan, Kitchen Island, Primary Bath(s), Recessed Lighting, Walk-In Closet(s)
- Flooring: Carpet, Luxury Vinyl, Ceramic Tile
- Basement: Full,Unfinished,Walk-Out Access
- Has fireplace: No
Interior area
- Total structure area: 3,700
- Total interior livable area: 1,850 sqft
- Finished area above ground: 1,850
Property
Parking
- Total spaces: 2
- Parking features: Garage Door Opener, Inside Entrance, Attached
- Attached garage spaces: 2
Accessibility
- Accessibility features: None
Features
- Levels: Two
- Stories: 2
- Patio & porch: Deck, Porch
- Pool features: None
Lot
- Size: 3.50 Acres
- Features: Backs to Trees, Private
Details
- Additional structures: Above Grade
- Parcel number: NO TAX RECORD
- Zoning: RA
- Special conditions: Standard
Construction
Type & style
- Home type: SingleFamily
- Architectural style: Ranch/Rambler
- Property subtype: Single Family Residence
Materials
- Vinyl Siding
- Foundation: Concrete Perimeter
Condition
- Excellent
- New construction: Yes
- Year built: 2025
Utilities & green energy
- Sewer: Septic Exists
- Water: Well
Community & neighborhood
Location
- Region: Cross Junction
- Subdivision: Reynolds Estates
Other
Other facts
- Listing agreement: Exclusive Right To Sell
- Ownership: Fee Simple
- Road surface type: Black Top
Price history
| Date | Event | Price |
|---|---|---|
| 5/16/2025 | Sold | $460,000+1.1%$249/sqft |
Source: | ||
| 4/22/2025 | Contingent | $454,900$246/sqft |
Source: | ||
| 4/3/2025 | Listed for sale | $454,900$246/sqft |
Source: | ||
| 4/3/2025 | Listing removed | $454,900$246/sqft |
Source: | ||
| 3/29/2025 | Price change | $454,900-7.1%$246/sqft |
Source: | ||
Public tax history
Tax history is unavailable.
Neighborhood: 22625
Nearby schools
GreatSchools rating
- 1/10Gainesboro Elementary SchoolGrades: PK-5Distance: 10.1 mi
- 2/10Frederick County Middle SchoolGrades: 6-8Distance: 10.1 mi
- 6/10James Wood High SchoolGrades: 9-12Distance: 15 mi
Schools provided by the listing agent
- District: Frederick County Public Schools
Source: Bright MLS. This data may not be complete. We recommend contacting the local school district to confirm school assignments for this home.

Get pre-qualified for a loan
At Zillow Home Loans, we can pre-qualify you in as little as 5 minutes with no impact to your credit score.An equal housing lender. NMLS #10287.

