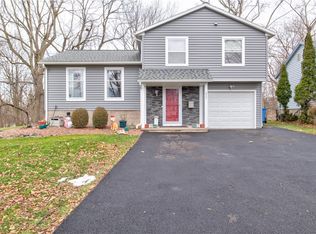This home has so much to offer! Nestled on a quiet cul-de-sac in Charlotte with city taxes! UPDATES!! New vinyl siding 2019. New laminate flooring 2018. The custom built in bookshelf will lead you into the bright living room complete with a ship lap accent wall and vaulted ceiling! Kitchen provides plenty of cabinet space, new garbage disposal 2020, new butcher block island 2020 and custom breakfast nook that doubles as a storage space! Open floor plan allows you to look into the cozy den. Sliding glass door will take you out onto the deck to enjoy the spacious yard that backs to Turning Point Park. Convenient half bath on the first floor. Custom stair treads and railing will lead you to the second floor. Freshly painted vanity in the full bath! Extensive master bedroom is complete with new carpeting 2020. Custom sliding barn door adds a modern touch to the guest room! Second guest room has ample space to double as a home office! Plenty of storage in basement and radon mitigation system . Great mechanics! High efficiency furnace 2009, AC 2011, Roof 2018, H2O tank 2018, Vinyl windows (some) 2018, Driveway 2020, Garage door 2019. Delayed Negotiations until Tuesday, 1/5/21 @6pm.
This property is off market, which means it's not currently listed for sale or rent on Zillow. This may be different from what's available on other websites or public sources.
