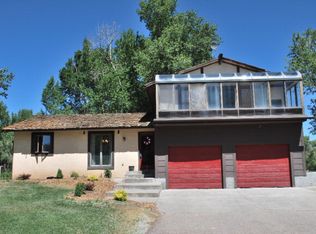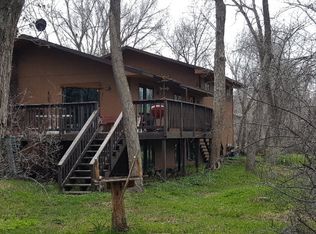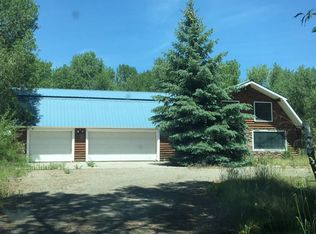Welcome to 477 North 4154 East in Rigby! Located in the desired Cottonwood Hollow subdivision, this end of the cul-de-sac home sits on 3 acres of flourishing land bordered by Long Island Canal making this a private and serene location. A chandelier lit foyer greets you into the home where chatting with your guests is made comfortable by the family room located just steps away. Through the hall extends to the open floor plan of the living room and kitchen where vaulted ceilings, custom paint and ample cabinet space complete the area. Two bedrooms and two bathrooms are also on the main level including a master suite accompanied by a walk in closet and bathroom including a jetted tub and double vanity. A fully finished basement lends even more space for family members, your next overnight guests or even a movie night! Laundry is done swiftly in a cabinet lined laundry room complete with an island to make folding easier than ever. Extending from the laundry room is an additional storage room with ample shelving and a bonus access to the garage. Outdoors boats so many activities included bbqs from your deck, sand playset area, established garden spot and barn complete with a fully fenced stable, corral and chicken coop. Don't miss out on this piece of paradise!
This property is off market, which means it's not currently listed for sale or rent on Zillow. This may be different from what's available on other websites or public sources.


