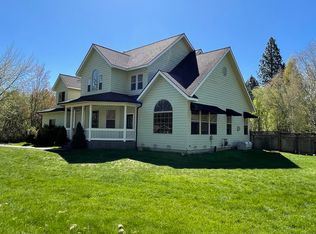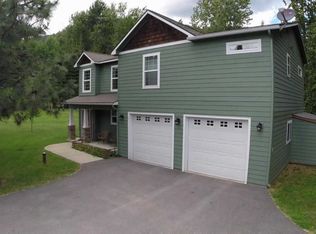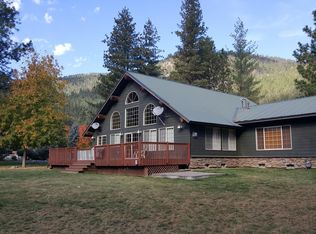Sold on 05/28/24
Price Unknown
477 Mountain View Dr, Sandpoint, ID 83864
3beds
2baths
2,168sqft
Single Family Residence
Built in 2006
2 Acres Lot
$889,300 Zestimate®
$--/sqft
$2,679 Estimated rent
Home value
$889,300
$800,000 - $987,000
$2,679/mo
Zestimate® history
Loading...
Owner options
Explore your selling options
What's special
Enjoy a daily peaceful wilderness experience on this 2 acre private piece of ground with beautiful mountain views and a bubbling seasonal creek. Less than 10 minutes from downtown Sandpoint on a paved county road is the sleepy neighborhood of Leisure Mountain Estates. The live water & private trail allow for a wide variety of wildlife encounters. Stunning single level custom craftsman home features 3 bedrooms, 2 baths and a wealth of charming details, this property is the perfect blend of elegance and comfort. As you step through the flagstone entryway, your greeted by vaulted ceilings with wood beam accents and a magnificent true stone fireplace. The wall of windows flood the living spaces with natural light, complementing the warm wood floors. The kitchen is a chef's dream, boasting granite counters, bar seating, stainless steel appliances, and an attached formal dining area- Ideal for entertaining guests or enjoying family meals. The highlight of the home is the expansive master suite, complete with it's own fireplace, accent ceiling lighting, walk-out access to the deck-Perfect for enjoying morning coffee or stargazing at night. The master bath is a spa-like retreat with Travertine flooring and tile in the walk-in shower along with a massive walk-in closet beautifully illuminated by natural light. 3+ car garage, carport, storage sheds and landscaped grounds. Follow the trail and bridge across the creek for endless adventures. Serene surroundings and a peaceful ambiance make this home an oasis at the base of Schweitzer Mountain Resort yet so close to downtown Sandpoint.
Zillow last checked: 8 hours ago
Listing updated: May 29, 2024 at 11:23am
Listed by:
Sydney Icardo 208-290-4787,
Century 21 Riverstone,
Debbie Ferguson 208-255-6136
Source: SELMLS,MLS#: 20241088
Facts & features
Interior
Bedrooms & bathrooms
- Bedrooms: 3
- Bathrooms: 2
- Main level bathrooms: 2
- Main level bedrooms: 3
Primary bedroom
- Description: Huge Suite, Accent Lighting, Fireplace, Deck Acc.
- Level: Main
Bedroom 2
- Description: Views Of Mountains And Yard
- Level: Main
Bedroom 3
- Description: Great Natural Light, Storage
- Level: Main
Bathroom 1
- Description: Centrally Located Between Bedrooms
- Level: Main
Bathroom 2
- Description: Huge Master Bath With Walk-In Shower And Closet
- Level: Main
Dining room
- Description: Formal, great light, wood floors
- Level: Main
Kitchen
- Description: Granite, tile, stainless, views
- Level: Main
Living room
- Description: Fireplace, vaulted ceilings, wood beams, picture w
- Level: Main
Heating
- Electric, Fireplace(s), Forced Air, Natural Gas
Cooling
- Central Air, Air Conditioning
Appliances
- Included: Dishwasher, Dryer, Range Hood, Microwave, Range/Oven, Refrigerator, Washer
- Laundry: Laundry Room, Main Level, Off Garage
Features
- Walk-In Closet(s), High Speed Internet, Insulated, Storage, Vaulted Ceiling(s)
- Flooring: Wood
- Windows: Insulated Windows, Vinyl
- Basement: None,Crawl Space
- Number of fireplaces: 2
- Fireplace features: Built In Fireplace, Insert, Gas, Raised Hearth, Stone, 2 Fireplaces
Interior area
- Total structure area: 2,168
- Total interior livable area: 2,168 sqft
- Finished area above ground: 2,168
- Finished area below ground: 0
Property
Parking
- Total spaces: 4
- Parking features: Carport, 3+ Car Attached, Double Doors, Insulated, Garage Door Opener, Asphalt, Off Street
- Has attached garage: Yes
- Carport spaces: 1
- Has uncovered spaces: Yes
Features
- Levels: One
- Stories: 1
- Patio & porch: Deck, Porch
- Exterior features: Fire Pit
- Has view: Yes
- View description: Mountain(s), Panoramic
- Waterfront features: Creek (Seasonal), Creek
Lot
- Size: 2 Acres
- Features: 1 Mile or less to City/Town, Landscaped, Level, Wooded, Mature Trees
Details
- Additional structures: Shed(s)
- Parcel number: RP037650000020A
- Zoning description: Suburban
Construction
Type & style
- Home type: SingleFamily
- Architectural style: Contemporary,Craftsman
- Property subtype: Single Family Residence
Materials
- Frame, Wood Siding
- Roof: Composition
Condition
- Resale
- New construction: No
- Year built: 2006
Utilities & green energy
- Sewer: Septic Tank
- Water: Shared
- Utilities for property: Electricity Connected, Natural Gas Connected, Phone Connected, Garbage Available, Fiber
Community & neighborhood
Community
- Community features: Trail System
Location
- Region: Sandpoint
Other
Other facts
- Ownership: Fee Simple
- Road surface type: Paved
Price history
| Date | Event | Price |
|---|---|---|
| 5/28/2024 | Sold | -- |
Source: | ||
| 5/15/2024 | Pending sale | $775,000$357/sqft |
Source: | ||
| 5/10/2024 | Listed for sale | $775,000$357/sqft |
Source: | ||
Public tax history
| Year | Property taxes | Tax assessment |
|---|---|---|
| 2024 | $2,725 +3% | $822,804 +0.2% |
| 2023 | $2,645 +2% | $820,814 +29.2% |
| 2022 | $2,592 -5.4% | $635,169 +29.8% |
Find assessor info on the county website
Neighborhood: 83864
Nearby schools
GreatSchools rating
- 6/10Farmin Stidwell Elementary SchoolGrades: PK-6Distance: 1.4 mi
- 7/10Sandpoint Middle SchoolGrades: 7-8Distance: 2.3 mi
- 5/10Sandpoint High SchoolGrades: 7-12Distance: 2.4 mi
Schools provided by the listing agent
- Elementary: Farmin/Stidwell
- Middle: Sandpoint
- High: Sandpoint
Source: SELMLS. This data may not be complete. We recommend contacting the local school district to confirm school assignments for this home.
Sell for more on Zillow
Get a free Zillow Showcase℠ listing and you could sell for .
$889,300
2% more+ $17,786
With Zillow Showcase(estimated)
$907,086

