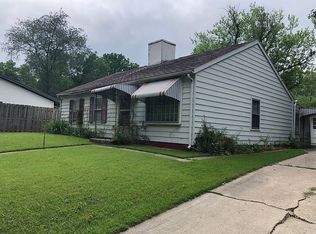Closed
$161,000
477 Martin St, Dixon, IL 61021
3beds
1,550sqft
Single Family Residence
Built in 1958
0.35 Acres Lot
$174,400 Zestimate®
$104/sqft
$1,302 Estimated rent
Home value
$174,400
$164,000 - $185,000
$1,302/mo
Zestimate® history
Loading...
Owner options
Explore your selling options
What's special
Welcome to this charming ranch-style home nestled in a quiet neighborhood. This delightful property offers three bedrooms, one bathroom, and generous living spaces ideal for both relaxation and entertainment. Upon entering, you are greeted with a well-appointed kitchen, equipped with modern appliances and ample cabinet storage. Through the kitchen you walk into a cozy living room, providing a warm atmosphere for gatherings with family and friends. Adjacent to the living room is a spacious family room featuring a fireplace, perfect for cozying up during chilly evenings. Step outside to discover a large yard adorned with a flourishing grape vine and vibrant flowers. Whether you're hosting barbecues, gardening, or simply basking in the beauty of nature, this backyard retreat offers endless possibilities. Conveniently situated, this property features a one-car attached garage for effortless parking and storage solutions. Additionally, a detached 1.5-car garage provides ample space for a workshop, hobbies, or extra storage. This ranch-style home boasts a welcoming atmosphere, practical design, and captivating outdoor area, providing comfort and relaxation. Don't miss the opportunity to make this wonderful property your own!
Zillow last checked: 8 hours ago
Listing updated: April 25, 2024 at 08:03pm
Listing courtesy of:
Kaila Trevino 815-441-8811,
eXp Realty
Bought with:
Brook Ebersohl
Kettley & Company
Brook Ebersohl
Kettley & Company
Source: MRED as distributed by MLS GRID,MLS#: 12020494
Facts & features
Interior
Bedrooms & bathrooms
- Bedrooms: 3
- Bathrooms: 1
- Full bathrooms: 1
Primary bedroom
- Features: Flooring (Hardwood), Window Treatments (Blinds, Curtains/Drapes)
- Level: Main
- Area: 110 Square Feet
- Dimensions: 11X10
Bedroom 2
- Features: Flooring (Hardwood), Window Treatments (Blinds, Curtains/Drapes)
- Level: Main
- Area: 100 Square Feet
- Dimensions: 10X10
Bedroom 3
- Features: Flooring (Hardwood), Window Treatments (Blinds, Curtains/Drapes)
- Level: Main
- Area: 80 Square Feet
- Dimensions: 10X8
Dining room
- Features: Flooring (Carpet), Window Treatments (Blinds, Curtains/Drapes)
- Level: Main
- Area: 72 Square Feet
- Dimensions: 9X8
Family room
- Features: Flooring (Carpet), Window Treatments (Blinds, Insulated Windows)
- Level: Main
- Area: 405 Square Feet
- Dimensions: 15X27
Kitchen
- Features: Kitchen (Eating Area-Table Space), Flooring (Vinyl), Window Treatments (Blinds, Curtains/Drapes)
- Level: Main
- Area: 196 Square Feet
- Dimensions: 14X14
Laundry
- Features: Flooring (Hardwood)
- Level: Main
- Area: 35 Square Feet
- Dimensions: 5X7
Living room
- Features: Flooring (Carpet), Window Treatments (Blinds, Curtains/Drapes)
- Level: Main
- Area: 210 Square Feet
- Dimensions: 14X15
Heating
- Natural Gas
Cooling
- Central Air
Appliances
- Included: Range, Dishwasher, Refrigerator, Washer, Dryer, Disposal
- Laundry: Main Level, Electric Dryer Hookup, In Unit, Common Area
Features
- 1st Floor Bedroom, 1st Floor Full Bath, Built-in Features, Paneling
- Flooring: Carpet, Wood
- Windows: Drapes
- Basement: None
- Attic: Unfinished
- Number of fireplaces: 1
- Fireplace features: Gas Log, Gas Starter, Masonry, Family Room
Interior area
- Total structure area: 1,550
- Total interior livable area: 1,550 sqft
Property
Parking
- Total spaces: 4.5
- Parking features: Asphalt, Garage Door Opener, Garage, On Site, Garage Owned, Attached, Detached, Off Street, Driveway, Owned
- Attached garage spaces: 2.5
- Has uncovered spaces: Yes
Accessibility
- Accessibility features: No Disability Access
Features
- Stories: 1
- Patio & porch: Patio
- Exterior features: Breezeway
Lot
- Size: 0.35 Acres
- Dimensions: 73X211X65X241
- Features: Irregular Lot, Mature Trees, Sloped
Details
- Additional structures: Workshop, Second Garage, Garage(s)
- Parcel number: 07023142801100
- Special conditions: None
Construction
Type & style
- Home type: SingleFamily
- Architectural style: Ranch
- Property subtype: Single Family Residence
Materials
- Steel Siding, Brick, Plaster
- Foundation: Concrete Perimeter
- Roof: Asphalt
Condition
- New construction: No
- Year built: 1958
Utilities & green energy
- Electric: Circuit Breakers
- Sewer: Public Sewer
- Water: Public
Community & neighborhood
Community
- Community features: Tennis Court(s), Street Lights, Street Paved
Location
- Region: Dixon
- Subdivision: Not Applicable
Other
Other facts
- Listing terms: Cash
- Ownership: Fee Simple
Price history
| Date | Event | Price |
|---|---|---|
| 4/25/2024 | Sold | $161,000+3.9%$104/sqft |
Source: | ||
| 4/10/2024 | Pending sale | $155,000$100/sqft |
Source: | ||
| 4/4/2024 | Listed for sale | $155,000$100/sqft |
Source: | ||
Public tax history
| Year | Property taxes | Tax assessment |
|---|---|---|
| 2024 | $516 -1.4% | $49,050 +19.4% |
| 2023 | $524 -2.7% | $41,080 +11% |
| 2022 | $538 -1.1% | $37,009 +8% |
Find assessor info on the county website
Neighborhood: 61021
Nearby schools
GreatSchools rating
- 3/10Lincoln Elementary SchoolGrades: 2-3Distance: 0.2 mi
- 5/10Reagan Middle SchoolGrades: 6-8Distance: 1.8 mi
- 2/10Dixon High SchoolGrades: 9-12Distance: 0.6 mi
Schools provided by the listing agent
- Elementary: Jefferson Elementary School
- Middle: Reagan Middle School
- High: Dixon High School
- District: 170
Source: MRED as distributed by MLS GRID. This data may not be complete. We recommend contacting the local school district to confirm school assignments for this home.
Get pre-qualified for a loan
At Zillow Home Loans, we can pre-qualify you in as little as 5 minutes with no impact to your credit score.An equal housing lender. NMLS #10287.
