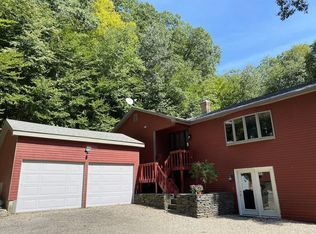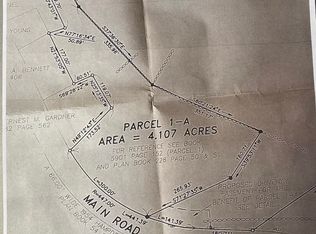Just off the beaten path but close enough to civilization for the best of both worlds near Springfield, Westfield, Northampton. Split level, spacious open floor plan with ample natural light, fresh air, and sounds of nature. This private compound boasts 3 bedrooms, 2 full baths on the upper level, an expansive open floor plan with kitchen and dining space along with a pantry and walk-out deck on the mid-level, and an incredibly cozy main level with a wood burning stove and consecutive picture windows to create a very impressive "Millenium Falcon" effect. Main level additionally supplies a mud room, full bath, laundry room and kitchenette. Basement is split with 700sf insulated just waiting to be finished for rec space/gym/etc. Approx 900sf garage/workshop with operating car lift (negotiable). Roof is 4 yrs old, chimney rebuilt 1 yr ago, many upgrades to heating unit just addressed. Epic firepit landscaped. Hiking trails out back lead to 500ft of brook frontage with personal campsite.
This property is off market, which means it's not currently listed for sale or rent on Zillow. This may be different from what's available on other websites or public sources.

