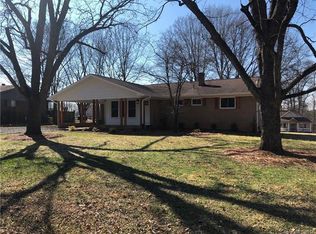Closed
Zestimate®
$415,000
477 Kidd Ct NE, Concord, NC 28025
4beds
3,444sqft
Modular
Built in 2006
0.41 Acres Lot
$415,000 Zestimate®
$120/sqft
$3,000 Estimated rent
Home value
$415,000
$378,000 - $452,000
$3,000/mo
Zestimate® history
Loading...
Owner options
Explore your selling options
What's special
PRICED BELOW APPRAISED VALUE!! If you're looking for space then you have found it! Upstairs HVAC is brand new. Primary bedroom on the main floor and all other bedrooms on the second floor overlooking the great room. Eat in kitchen with new granite including a breakfast bar and island. This home features a classic dining room, two walk-in closets in the primary bedroom, office space, a second living room, tall ceilings, and a fenced in back yard with a new over-sized deck. Convenient to Concord High school and I-85. The third level can be used for storage or could easy be finished for a bonus room. Be sure to ask about the virtual tour. This house is a must see!
Zillow last checked: 8 hours ago
Listing updated: September 15, 2024 at 01:03pm
Listing Provided by:
Robbie Bendig Rbendig89@gmail.com,
Lantern Realty & Development LLC
Bought with:
Megan Votruba
EXP Realty LLC Ballantyne
Source: Canopy MLS as distributed by MLS GRID,MLS#: 4107896
Facts & features
Interior
Bedrooms & bathrooms
- Bedrooms: 4
- Bathrooms: 3
- Full bathrooms: 2
- 1/2 bathrooms: 1
- Main level bedrooms: 1
Primary bedroom
- Features: Walk-In Closet(s)
- Level: Main
Primary bedroom
- Level: Main
Bedroom s
- Level: Upper
Bedroom s
- Level: Upper
Bathroom half
- Level: Main
Bathroom full
- Level: Upper
Bathroom half
- Level: Main
Bathroom full
- Level: Upper
Other
- Features: Ceiling Fan(s)
- Level: Main
Other
- Level: Main
Kitchen
- Features: Breakfast Bar, Kitchen Island
- Level: Main
Kitchen
- Level: Main
Laundry
- Level: Main
Laundry
- Level: Main
Office
- Level: Main
Office
- Level: Main
Heating
- Central, Heat Pump
Cooling
- Central Air
Appliances
- Included: Dishwasher, Electric Range, Microwave
- Laundry: Electric Dryer Hookup, Mud Room, Inside, Main Level, Washer Hookup
Features
- Flooring: Tile, Laminate, Vinyl
- Has basement: No
- Fireplace features: Gas, Living Room
Interior area
- Total structure area: 3,444
- Total interior livable area: 3,444 sqft
- Finished area above ground: 3,444
- Finished area below ground: 0
Property
Parking
- Parking features: Circular Driveway
- Has uncovered spaces: Yes
Features
- Levels: Two
- Stories: 2
- Patio & porch: Covered, Deck, Front Porch, Porch, Rear Porch, Wrap Around
- Fencing: Back Yard,Fenced,Privacy,Wood
Lot
- Size: 0.41 Acres
- Features: Cleared, Sloped
Details
- Parcel number: 56218689910000
- Zoning: RM-1
- Special conditions: Standard
Construction
Type & style
- Home type: SingleFamily
- Property subtype: Modular
Materials
- Brick Partial, Vinyl
- Foundation: Crawl Space
- Roof: Shingle
Condition
- New construction: No
- Year built: 2006
Utilities & green energy
- Sewer: Public Sewer
- Water: City
Community & neighborhood
Security
- Security features: Smoke Detector(s)
Location
- Region: Concord
- Subdivision: None
Other
Other facts
- Listing terms: Cash,Conventional,VA Loan
- Road surface type: Gravel, Paved
Price history
| Date | Event | Price |
|---|---|---|
| 9/12/2024 | Sold | $415,000-2.4%$120/sqft |
Source: | ||
| 7/21/2024 | Price change | $425,000-5.6%$123/sqft |
Source: | ||
| 5/4/2024 | Price change | $450,000-7.2%$131/sqft |
Source: | ||
| 4/12/2024 | Price change | $485,000-3%$141/sqft |
Source: | ||
| 3/19/2024 | Price change | $499,900-4.8%$145/sqft |
Source: | ||
Public tax history
| Year | Property taxes | Tax assessment |
|---|---|---|
| 2024 | $4,634 +15% | $465,240 +40.8% |
| 2023 | $4,031 +1.9% | $330,410 +1.9% |
| 2022 | $3,954 | $324,100 |
Find assessor info on the county website
Neighborhood: 28025
Nearby schools
GreatSchools rating
- 6/10Beverly Hills ElementaryGrades: K-5Distance: 0.9 mi
- 2/10Concord MiddleGrades: 6-8Distance: 1.9 mi
- 5/10Concord HighGrades: 9-12Distance: 0.2 mi
Schools provided by the listing agent
- Elementary: Beverly Hills
- Middle: Concord
- High: Concord
Source: Canopy MLS as distributed by MLS GRID. This data may not be complete. We recommend contacting the local school district to confirm school assignments for this home.
Get a cash offer in 3 minutes
Find out how much your home could sell for in as little as 3 minutes with a no-obligation cash offer.
Estimated market value
$415,000
Get a cash offer in 3 minutes
Find out how much your home could sell for in as little as 3 minutes with a no-obligation cash offer.
Estimated market value
$415,000
