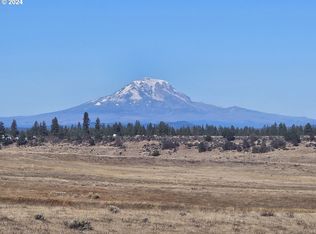Sold for $615,000
$615,000
477 Horseshoe Bend Rd, Centerville, WA 98613
5beds
5,040sqft
SingleFamily
Built in 2007
20 Acres Lot
$609,800 Zestimate®
$122/sqft
$3,542 Estimated rent
Home value
$609,800
Estimated sales range
Not available
$3,542/mo
Zestimate® history
Loading...
Owner options
Explore your selling options
What's special
Fantastic View Entertainer!"2007" Custom w/5500+ SF, 5 Bed/3 Bath & Numerous Mountain Views for Days! Stunning Great Room & Gourmet Kitchen, Full-3rd Level Mstr.Suite w/Office & Media Rm, Full Guest Quarters w/Kitchen, Game Rm w/Bar, Dream RV Garage + 4 Bay-32x48 Shop W/ Finished Wood-Working & Hobby Rooms. Gorgeous Custom Wood, Granite & Tile Finishes Thru-Out. This is an "Amazing" Property at an"Amazing Price"! Feature Sheet Avail.
Facts & features
Interior
Bedrooms & bathrooms
- Bedrooms: 5
- Bathrooms: 3
- Full bathrooms: 3
Heating
- Stove, Wood / Pellet
Cooling
- None
Appliances
- Included: Dishwasher, Refrigerator
Features
- Garage Door Opener, Granite, High Ceilings, Dual Flush Toilet, Engineered Hardwood, Ceiling Fan(s), Separate Living Quarters/Apartment/Aux Living Unit, High Speed Internet, Heated Tile Floor
- Flooring: Hardwood
- Basement: Finished
- Has fireplace: Yes
Interior area
- Total interior livable area: 5,040 sqft
Property
Parking
- Parking features: Garage - Attached
Accessibility
- Accessibility features: Garage on Main, Main Floor Bedroom w/Bath, Parking
Features
- Exterior features: Vinyl
- Has view: Yes
- View description: Territorial, Mountain
Lot
- Size: 20 Acres
Details
- Parcel number: 04152700000500
Construction
Type & style
- Home type: SingleFamily
Materials
- Wood
- Roof: Metal
Condition
- Year built: 2007
Community & neighborhood
Location
- Region: Centerville
Other
Other facts
- AdditionalRooms: Bedroom 4, Bedroom 5, Guest Quarters
- Bedroom3Level: Main
- ExteriorFeatures: Fenced, Private Road, RV Hookup, Workshop, RV Parking, RV/Boat Storage, Second Garage
- FuelDescription: Electricity, Wood Burning
- KitchenRoomLevel: Main
- LivingRoomLevel: Main
- AccessibilityYN: Yes
- AdditionalRoom1Description: Bedroom 4
- AdditionalRoom2Description: Bedroom 5
- PropertyCategory: Residential
- AllRoomFeatures: Bathroom, Gourmet Kitchen, Kitchen, Suite, High Ceilings, Wood Floors, Granite, Free-Standing Range, Island, Shower, Great Room, Eating Area, Exterior Entry
- GarageType: Oversized
- ViewYN: Yes
- Bedroom2Level: Upper
- WaterDescription: Well
- View: Territorial, Pond, Mountain(s)
- HotWaterDescription: Gas
- ListingStatus: Active
- MasterBedroomLevel: Upper
- AdditionalRoom3Features: Kitchen, Free-Standing Range
- AdditionalRoom3Level: Lower
- AdditionalRoomFeatures: Kitchen, Free-Standing Range, Eating Area, Exterior Entry
- AccessibilityFeatures: Garage on Main, Main Floor Bedroom w/Bath, Parking
- BasementFoundation: Slab
- InteriorFeatures: Garage Door Opener, Granite, High Ceilings, Dual Flush Toilet, Engineered Hardwood, Ceiling Fan(s), Separate Living Quarters/Apartment/Aux Living Unit, High Speed Internet, Heated Tile Floor
- KitchenAppliances: Island, Granite, Pantry, Dishwasher, Free-Standing Refrigerator, Double Oven, Free-Standing Gas Range
- KitchenRoomFeatures: Gourmet Kitchen, Granite, Island
- MasterBedroomFeatures: Suite, Shower
- AdditionalRoom1Level: Lower
- AdditionalRoom2Level: Lower
- HeatingDescription: Wood Stove, Floor Furnace
- FamilyRoomFeatures: Bathroom, Exterior Entry
- Style: Custom Style
- FamilyRoomLevel: Lower
- AdditionalRoom2Features: Kitchen, Eating Area
- LivingRoomFeatures: Wood Floors, Great Room, Eating Area
- AdditionalRoom3Description: Guest Quarters
- StandardStatus: Active
- FireplaceDescription: Wood Burning
- RVDescription: RV/Boat Storage, RV Parking
- ExteriorDescription: Metal Siding
- AdditionalRoom1Features: Exterior Entry
Price history
| Date | Event | Price |
|---|---|---|
| 10/1/2024 | Sold | $615,000+8.8%$122/sqft |
Source: Public Record Report a problem | ||
| 11/12/2018 | Listing removed | $565,000$112/sqft |
Source: Windermere Real Estate Columbia River Gorge Inc #18621240 Report a problem | ||
| 5/10/2017 | Listed for sale | $565,000-19.3%$112/sqft |
Source: John L. Scott Columbia Gorge #17000908 Report a problem | ||
| 1/16/2015 | Listing removed | $699,900$139/sqft |
Source: Dryside Property #12413331 Report a problem | ||
| 8/15/2014 | Price change | $699,900-17.6%$139/sqft |
Source: Dryside Property #12413331 Report a problem | ||
Public tax history
| Year | Property taxes | Tax assessment |
|---|---|---|
| 2024 | $5,892 +223.8% | $646,700 |
| 2023 | $1,820 +1.1% | $646,700 +2.2% |
| 2022 | $1,800 +8.1% | $632,500 +19.4% |
Find assessor info on the county website
Neighborhood: 98613
Nearby schools
GreatSchools rating
- 6/10Centerville ElementaryGrades: K-8Distance: 3.5 mi
Schools provided by the listing agent
- Elementary: CENTERVILLE
- Middle: GOLDENDALE
- High: GOLDENDALE
Source: The MLS. This data may not be complete. We recommend contacting the local school district to confirm school assignments for this home.
Get pre-qualified for a loan
At Zillow Home Loans, we can pre-qualify you in as little as 5 minutes with no impact to your credit score.An equal housing lender. NMLS #10287.
