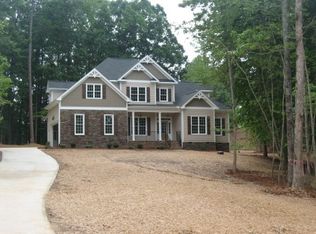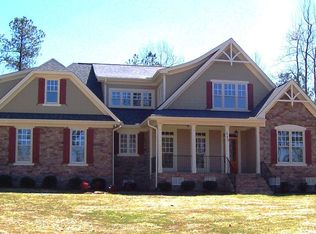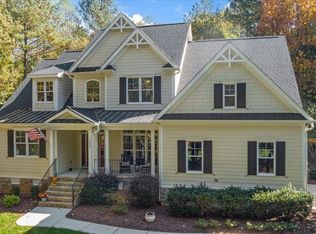This home screams Southern Charm! Rocking chair front porch, lovely landscaping. Open floor plan. 2 story living room with gas log fp. Large kit w/island, granite, ss appliances. 1st floor master w/ gas log fp. 2nd floor bonus, 3rd floor flex space with bath. Walk in attic. Inground salt water pool. Privacy fence, storage bldg. Instant hot water. Water filter/softener. Sunroom, expansive deck. Minutes to Jordan Lake.
This property is off market, which means it's not currently listed for sale or rent on Zillow. This may be different from what's available on other websites or public sources.



