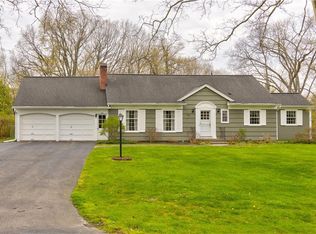STUNNING custom built contemporary offers peace & privacy! Located on a quiet cul de sac - a true respite for the soul! Impeccably maintained & designed to allow natural light to bathe every room! Entertainer's delight from kitchen (built in wine cooling units, quartz counters, SubZero refrigerator, Thermador oven/cooktop, rubberized flooring) to Great Room (fireplace, built in cabinetry, soaring ceilings, walls of windows,hardwood floors) to 2nd fl library area overlooking Great Room (built in book/display shelving, curved walls). Finished bsmt features mirrored workout/dance area & newly carpeted entertainment room! Interior freshly painted, new carpeting throughout, BRAND NEW AC unit! High end Electrolux washer/dryer! Two decks for outdoor enjoyment! PRIVACY ABOUNDS on this property! Whole house generator! Professionally landscaped w/mature plantings & perennials. Heated sidewalk leads to splendid front entry-no more shoveling! Too many features to note here-contact agent for comprehensive list of features/improvements. Location: 10 mins to heart of downtown, 15 mins to Strong/UR, SJF/Naz/RIT - easy commutes! An incredible find! Delayed showings until Sunday at 1pm
This property is off market, which means it's not currently listed for sale or rent on Zillow. This may be different from what's available on other websites or public sources.
