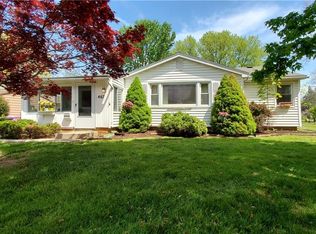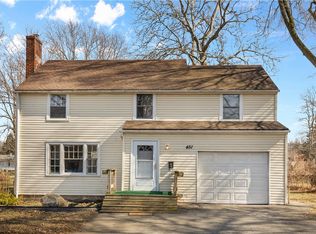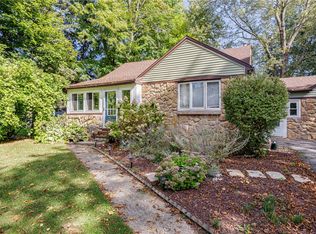Closed
$295,147
477 Hampton Blvd, Rochester, NY 14612
3beds
1,496sqft
Single Family Residence
Built in 1948
0.3 Acres Lot
$294,300 Zestimate®
$197/sqft
$2,966 Estimated rent
Home value
$294,300
$271,000 - $318,000
$2,966/mo
Zestimate® history
Loading...
Owner options
Explore your selling options
What's special
Outstanding offering in this superbly updated 3-bed, 3 full bath Colonial in the heart of Greece School District! Inviting, well manicured front landscaping opens to attractive entry and spacious enclosed front porch. Light and bright contemporary-designed kitchen offers shaker-style white cabinets with custom tile backsplash and tasteful fixtures. Gigantic living room offers plenty of space for oversized furniture. Relax and unwind in the cozy family room complete with gas fireplace and French-style full glass doors out to the private deck and backyard. For even more privacy, enjoy a roomy Primary Suite complete with updated bathroom and huge walk-in closet. Gorgeous updated luxury vinyl plank flooring throughout. Conveniently located minutes to expressway's, Lake Ontario, restaurants, shopping, and all that Town of Greece has to offer! Delayed negotiations until 4/08 @8pm.
Zillow last checked: 8 hours ago
Listing updated: May 27, 2025 at 05:33am
Listed by:
Matthew Tole matthewtole@howardhanna.com,
Howard Hanna
Bought with:
Sarah M Pastecki, 10401282574
Keller Williams Realty Greater Rochester
Source: NYSAMLSs,MLS#: R1596782 Originating MLS: Rochester
Originating MLS: Rochester
Facts & features
Interior
Bedrooms & bathrooms
- Bedrooms: 3
- Bathrooms: 3
- Full bathrooms: 3
- Main level bathrooms: 2
- Main level bedrooms: 2
Bedroom 1
- Level: First
Bedroom 1
- Level: First
Bedroom 2
- Level: First
Bedroom 2
- Level: First
Bedroom 3
- Level: Second
Bedroom 3
- Level: Second
Heating
- Gas, Forced Air
Cooling
- Central Air
Appliances
- Included: Dryer, Dishwasher, Gas Oven, Gas Range, Gas Water Heater, Microwave, Refrigerator, Washer
- Laundry: In Basement
Features
- Ceiling Fan(s), Separate/Formal Dining Room, Entrance Foyer, Eat-in Kitchen, Separate/Formal Living Room, Granite Counters, Bar, Bedroom on Main Level, Programmable Thermostat
- Flooring: Carpet, Ceramic Tile, Luxury Vinyl, Varies
- Windows: Thermal Windows
- Basement: Full
- Number of fireplaces: 1
Interior area
- Total structure area: 1,496
- Total interior livable area: 1,496 sqft
Property
Parking
- Total spaces: 2.5
- Parking features: Attached, Garage, Driveway, Garage Door Opener
- Attached garage spaces: 2.5
Features
- Levels: Two
- Stories: 2
- Patio & porch: Deck
- Exterior features: Blacktop Driveway, Deck, Fully Fenced
- Fencing: Full
Lot
- Size: 0.30 Acres
- Dimensions: 75 x 175
- Features: Rectangular, Rectangular Lot, Residential Lot
Details
- Additional structures: Shed(s), Storage
- Parcel number: 2628000462000003024000
- Special conditions: Standard
Construction
Type & style
- Home type: SingleFamily
- Architectural style: Colonial
- Property subtype: Single Family Residence
Materials
- Vinyl Siding, Copper Plumbing
- Foundation: Block
- Roof: Asphalt,Shingle
Condition
- Resale
- Year built: 1948
Utilities & green energy
- Electric: Circuit Breakers
- Sewer: Connected
- Water: Connected, Public
- Utilities for property: High Speed Internet Available, Sewer Connected, Water Connected
Community & neighborhood
Location
- Region: Rochester
- Subdivision: Hampton Gardens
Other
Other facts
- Listing terms: Cash,Conventional,FHA,VA Loan
Price history
| Date | Event | Price |
|---|---|---|
| 5/21/2025 | Sold | $295,147+28.4%$197/sqft |
Source: | ||
| 4/9/2025 | Pending sale | $229,900$154/sqft |
Source: | ||
| 4/2/2025 | Listed for sale | $229,900-13.2%$154/sqft |
Source: | ||
| 10/5/2023 | Sold | $265,000+26.2%$177/sqft |
Source: | ||
| 9/8/2023 | Pending sale | $210,000$140/sqft |
Source: | ||
Public tax history
| Year | Property taxes | Tax assessment |
|---|---|---|
| 2024 | -- | $119,700 |
| 2023 | -- | $119,700 +11.9% |
| 2022 | -- | $107,000 |
Find assessor info on the county website
Neighborhood: 14612
Nearby schools
GreatSchools rating
- 3/10Lakeshore Elementary SchoolGrades: 3-5Distance: 0.8 mi
- 5/10Arcadia Middle SchoolGrades: 6-8Distance: 1.8 mi
- 6/10Arcadia High SchoolGrades: 9-12Distance: 1.8 mi
Schools provided by the listing agent
- District: Greece
Source: NYSAMLSs. This data may not be complete. We recommend contacting the local school district to confirm school assignments for this home.


