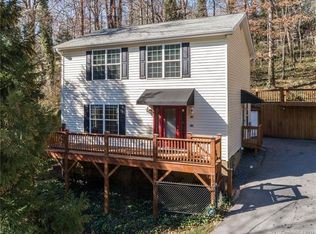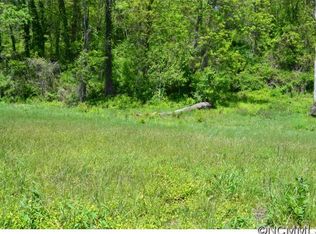Contemporary cottage in East Asheville! Incredible location, less than 10 minutes to downtown Asheville, VA Hospital, and Mission Health Campus. Built in 2009, this modern home features an open floor plan, master suite, multiple upgrades, and wonderful outdoor living spaces. Beautiful screened-in porch welcomes you into home. Open floor plan offers a modern kitchen with a huge butcher block island, spacious living room and dining area, and bamboo floors throughout. New entrance to bathroom creates a private master ensuite. Entertain on the multi-level deck with hot tub or cozy up on the screened-in porch. Fully-fenced corner lot has mature landscaping, garden beds, and stone details. Ample off street parking with all new carport. Enjoy a short walk or bike to Ultimate Ice Cream, Copper Crown, WNC Nature Center, or the Asheville Recreation Park. Perfect for the first-time home buyer, investor or downsizing, don't miss!
This property is off market, which means it's not currently listed for sale or rent on Zillow. This may be different from what's available on other websites or public sources.

