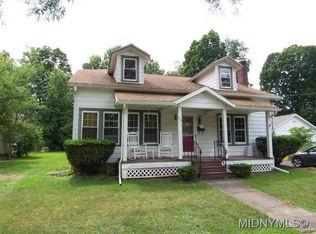The wait for the perfect home at a reasonable price ends at this just-the-right size 2-3 bedroom roomy Ranch sitting on a quiet corner lot. There's a sun washed living room, kitchen with lots of oak cabinets and breakfast bar. The formal dining room is the family gathering spot or a perfect 3rd bedroom with the easy addition of a wall. The full basement includes a finished rec room with built-in bar. Enjoy your private rear yard the rear deck, the 1 stall garage, and extra wide driveway. Nicely landscaped, well maintained, and move-in-ready. 2020-09-14
This property is off market, which means it's not currently listed for sale or rent on Zillow. This may be different from what's available on other websites or public sources.
