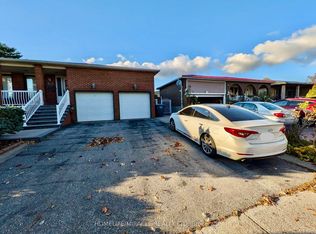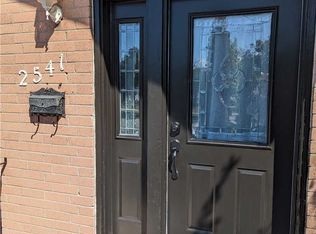Sold for $1,100,000 on 08/28/25
C$1,100,000
477 Fergo Ave, Mississauga, ON L5B 2J2
5beds
1,282sqft
Single Family Residence, Residential
Built in ----
3,898.62 Square Feet Lot
$-- Zestimate®
C$858/sqft
$-- Estimated rent
Home value
Not available
Estimated sales range
Not available
Not available
Loading...
Owner options
Explore your selling options
What's special
Welcome To Luxury Living At 477 Fergo Ave! This Fully Renovated 3+2 Bedroom, 2 Bath Home In The Heart Of Mississauga Offers Modern Finishes From Top To Bottom. Step Into A Custom White Kitchen Featuring Sleek Cabinetry, A Grand Island, Stainless Steel Appliances, Pot Lights, And Stylish Gold Hardware. The Open Concept Floor Plan Boasts Bright, Modern Vinyl Flooring Throughout, Black Hardware Accents, And A Spacious Living & Dining Area That Opens To A Large Balcony With Elegant Glass Railing - Perfect For Relaxing Or Entertaining. The Finished Basement Has A Separate Entrance, A Full Kitchen, Bathroom, Separate Laundry, And 2 Additional Bedrooms - Ideal For Extended Family Or Rental Income. Located In A Family-Friendly Neighbourhood, This Home Is Just Minutes From Square One Shopping Centre, Top-Rated Schools, Parks, Restaurants, Public Transit, And Major Highways For An Easy Commute Across The GTA. Don't Miss Your Chance To Own This Turn-Key Gem In One Of Mississauga's Most Sought-After Areas! Select Photos Virtually Staged
Zillow last checked: 8 hours ago
Listing updated: August 27, 2025 at 10:26pm
Listed by:
Thomas Pobojewski, Broker,
ROYAL LEPAGE SIGNATURE REALTY
Source: ITSO,MLS®#: 40754565Originating MLS®#: Cornerstone Association of REALTORS®
Facts & features
Interior
Bedrooms & bathrooms
- Bedrooms: 5
- Bathrooms: 2
- Full bathrooms: 2
- Main level bathrooms: 1
- Main level bedrooms: 3
Other
- Description: Large Window, Large Closet
- Features: Vinyl Flooring
- Level: Main
Bedroom
- Description: Large Window, Large Closet
- Features: Vinyl Flooring
- Level: Main
Bedroom
- Description: Large Window, Large Closet
- Features: Vinyl Flooring
- Level: Main
Bedroom
- Description: Large Closet, Window
- Features: Vinyl Flooring
- Level: Basement
Bedroom
- Description: Large Closet, Window
- Features: Vinyl Flooring
- Level: Basement
Bathroom
- Features: 4-Piece
- Level: Main
Bathroom
- Features: 4-Piece
- Level: Basement
Dining room
- Description: Pot Lights, Comb w/ Living
- Features: Vinyl Flooring
- Level: Main
Kitchen
- Description: Pot Lights, S/S Appliances
- Features: Vinyl Flooring
- Level: Main
Kitchen
- Description: S/S Appliances, Window
- Features: Vinyl Flooring
- Level: Basement
Living room
- Description: Pot Lights, W/O Balcony
- Features: Vinyl Flooring
- Level: Main
Recreation room
- Description: W/O to Yard
- Features: Fireplace, Vinyl Flooring
- Level: Basement
Heating
- Natural Gas
Cooling
- Central Air
Features
- Other
- Basement: Separate Entrance,Full,Finished
- Has fireplace: No
Interior area
- Total structure area: 1,282
- Total interior livable area: 1,282 sqft
- Finished area above ground: 1,282
Property
Parking
- Total spaces: 3
- Parking features: Detached Garage, Private Drive Single Wide
- Garage spaces: 1
- Uncovered spaces: 2
Features
- Frontage type: East
- Frontage length: 30.33
Lot
- Size: 3,898 sqft
- Dimensions: 30.33 x 128.54
- Features: Rural, Other
Details
- Parcel number: 133560308
- Zoning: RM1
Construction
Type & style
- Home type: SingleFamily
- Architectural style: Bungalow
- Property subtype: Single Family Residence, Residential
- Attached to another structure: Yes
Materials
- Other
- Roof: Asphalt Shing
Condition
- 31-50 Years
- New construction: No
Utilities & green energy
- Sewer: Sewer (Municipal)
- Water: Municipal-Metered
Community & neighborhood
Location
- Region: Mississauga
Price history
| Date | Event | Price |
|---|---|---|
| 8/28/2025 | Sold | C$1,100,000C$858/sqft |
Source: ITSO #40754565 | ||
Public tax history
Tax history is unavailable.
Neighborhood: Cooksville
Nearby schools
GreatSchools rating
No schools nearby
We couldn't find any schools near this home.

