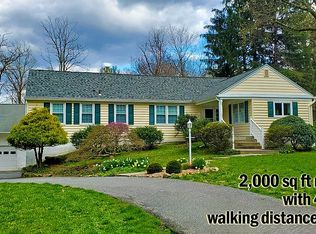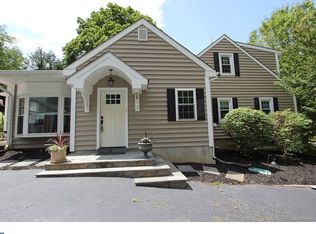Sold for $700,000
$700,000
477 Farnum Rd, Media, PA 19063
4beds
2,376sqft
Single Family Residence
Built in 1968
0.55 Acres Lot
$720,700 Zestimate®
$295/sqft
$3,701 Estimated rent
Home value
$720,700
$649,000 - $800,000
$3,701/mo
Zestimate® history
Loading...
Owner options
Explore your selling options
What's special
Beautifully Updated 4-Bedroom Home Walkable to Media Borough. Tucked away on a peaceful cul-de-sac in the heart of Media, this updated 4-bedroom, 2.5-bath Colonial offers the perfect blend of charm, space, and convenience. Located within the award-winning Rose Tree Media School District and walking distance to Media Borough, this home places you near dining, shopping, parks, and public transportation—plus it’s just minutes from Media Elementary. You’re welcomed by a classic brick and siding exterior, mature trees, and plenty of off-street parking for 4+ cars. Step inside to a bright and spacious two-story foyer that sets the tone for this warm and inviting home. The first-floor features gleaming hardwood floors, a cozy large family room with built-in shelving and a fireplace, a formal dining room with chair rail, and a bonus room perfect for a home office or guest space. The kitchen has been tastefully updated with newer appliances, plenty of counter space, and ample cabinetry—ideal for everyday living and entertaining. A convenient half bath completes the main level. Upstairs, you’ll find four generously sized bedrooms including a true primary suite with a private full bathroom. The additional full hall bathroom features double vanity sinks, making busy mornings easier for everyone. The fully finished basement adds even more living space, complete with a large laundry area and interior access from the attached two-car garage. Additional upgrades include fresh paint, new lighting, an updated electrical panel, a backup generator for peace of mind and property is also equipped with an invisible dog fence covering both the front and back yards. Step out back to a private patio space that offers potential for your own outdoor touches and enjoy the comfort of a well-kept home in one of Media’s most desirable locations. With easy access to the train, trolley, and Route 476, this one check all the boxes for location, layout, and livability. Open House Thursday, May 1, 5-7pm
Zillow last checked: 8 hours ago
Listing updated: June 06, 2025 at 05:03pm
Listed by:
Tara Woolery 484-433-3791,
Coldwell Banker Realty,
Co-Listing Agent: Karen R Bittner-Kight 610-742-2198,
Coldwell Banker Realty
Bought with:
Holly Goodman, RS209509L
Duffy Real Estate-Narberth
Source: Bright MLS,MLS#: PADE2087624
Facts & features
Interior
Bedrooms & bathrooms
- Bedrooms: 4
- Bathrooms: 3
- Full bathrooms: 2
- 1/2 bathrooms: 1
- Main level bathrooms: 1
Dining room
- Level: Main
Family room
- Level: Lower
Kitchen
- Level: Main
Living room
- Level: Main
Office
- Level: Main
Heating
- Hot Water, Natural Gas
Cooling
- Ceiling Fan(s), Wall Unit(s), Electric
Appliances
- Included: Cooktop, Built-In Range, Microwave, Dishwasher, Disposal, Dryer, Energy Efficient Appliances, Humidifier, Self Cleaning Oven, Oven, Refrigerator, Stainless Steel Appliance(s), Washer, Electric Water Heater
Features
- Bathroom - Stall Shower, Bathroom - Tub Shower, Bathroom - Walk-In Shower, Built-in Features, Breakfast Area, Ceiling Fan(s), Chair Railings, Dining Area, Formal/Separate Dining Room, Eat-in Kitchen, Kitchen - Gourmet, Kitchen - Table Space, Primary Bath(s), Upgraded Countertops, Walk-In Closet(s)
- Flooring: Wood
- Basement: Combination,Finished,Garage Access,Heated,Interior Entry
- Number of fireplaces: 1
- Fireplace features: Wood Burning Stove
Interior area
- Total structure area: 2,376
- Total interior livable area: 2,376 sqft
- Finished area above ground: 2,376
- Finished area below ground: 0
Property
Parking
- Total spaces: 7
- Parking features: Garage Door Opener, Built In, Basement, Inside Entrance, Oversized, Asphalt, Attached, Driveway, Off Street
- Attached garage spaces: 2
- Uncovered spaces: 5
Accessibility
- Accessibility features: 2+ Access Exits, Accessible Doors, >84" Garage Door
Features
- Levels: Two
- Stories: 2
- Exterior features: Extensive Hardscape, Lighting, Stone Retaining Walls
- Pool features: None
Lot
- Size: 0.55 Acres
Details
- Additional structures: Above Grade, Below Grade
- Parcel number: 35000036701
- Zoning: RESIDENTIAL
- Special conditions: Standard
Construction
Type & style
- Home type: SingleFamily
- Architectural style: Colonial
- Property subtype: Single Family Residence
Materials
- Brick
- Foundation: Block
Condition
- New construction: No
- Year built: 1968
Utilities & green energy
- Sewer: Public Sewer
- Water: Public
Community & neighborhood
Location
- Region: Media
- Subdivision: None Available
- Municipality: UPPER PROVIDENCE TWP
Other
Other facts
- Listing agreement: Exclusive Right To Sell
- Listing terms: Cash,Conventional
- Ownership: Fee Simple
Price history
| Date | Event | Price |
|---|---|---|
| 6/6/2025 | Sold | $700,000-3.4%$295/sqft |
Source: | ||
| 5/2/2025 | Contingent | $725,000$305/sqft |
Source: | ||
| 4/25/2025 | Listed for sale | $725,000+237.2%$305/sqft |
Source: | ||
| 8/31/1995 | Sold | $215,000$90/sqft |
Source: Public Record Report a problem | ||
Public tax history
| Year | Property taxes | Tax assessment |
|---|---|---|
| 2025 | $8,195 +6% | $373,080 |
| 2024 | $7,731 +3.6% | $373,080 |
| 2023 | $7,460 +3% | $373,080 |
Find assessor info on the county website
Neighborhood: 19063
Nearby schools
GreatSchools rating
- 8/10Media El SchoolGrades: K-5Distance: 0.5 mi
- 8/10Springton Lake Middle SchoolGrades: 6-8Distance: 1.8 mi
- 9/10Penncrest High SchoolGrades: 9-12Distance: 2.7 mi
Schools provided by the listing agent
- Elementary: Media
- Middle: Springton Lake
- High: Penncrest
- District: Rose Tree Media
Source: Bright MLS. This data may not be complete. We recommend contacting the local school district to confirm school assignments for this home.
Get a cash offer in 3 minutes
Find out how much your home could sell for in as little as 3 minutes with a no-obligation cash offer.
Estimated market value$720,700
Get a cash offer in 3 minutes
Find out how much your home could sell for in as little as 3 minutes with a no-obligation cash offer.
Estimated market value
$720,700

