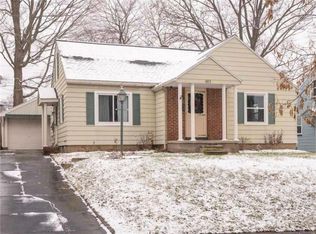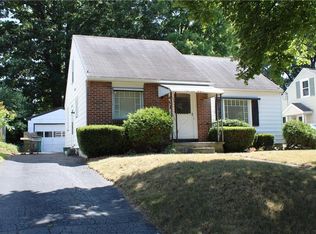Closed
$190,000
477 Falstaff Rd, Rochester, NY 14609
2beds
1,309sqft
Single Family Residence
Built in 1950
5,662.8 Square Feet Lot
$222,400 Zestimate®
$145/sqft
$2,169 Estimated rent
Home value
$222,400
$209,000 - $238,000
$2,169/mo
Zestimate® history
Loading...
Owner options
Explore your selling options
What's special
CHARMING CAPE COD IN DESIRED N WINTON VILLAGE COMMUNITY*HARDWOODS, NEWER WINDOWS, HUGE EAT-IN KITCHEN WITH SS APPLIANCES, SPACIOUS LIVING ROOM & FORMAL DINING ROOM OPENING TO DECK*TEAR-OFF ROOF IN 2018*FIRST FLOOR BEDROOM + 2ND FLOOR LARGE BEDROOM*FULLY FENCED YARD*DETACHED GARAGE*GREENLIGHT*PARTIALLY FINISHED BASEMENT WITH GLASS BLOCK WINDOWS*NEWER MECHANICS*CENTRAL AIR*SIDEWALKS & STREETLIGHTS FOR SUMMER WALKS TO LOCAL RESTAURANTS*GREAT VALUE****
DELAYED SHOWINGS UNTIL WEDNESDAY 7/12 @ 10AM, DELAYED NEGOTIATIONS UNTIL MONDAY 7/17 @ 12PM
Zillow last checked: 8 hours ago
Listing updated: September 18, 2023 at 11:15am
Listed by:
Hollis A. Creek 585-400-4000,
Howard Hanna
Bought with:
Craig K. Schneider, 10491204189
NORCHAR, LLC
Source: NYSAMLSs,MLS#: R1483391 Originating MLS: Rochester
Originating MLS: Rochester
Facts & features
Interior
Bedrooms & bathrooms
- Bedrooms: 2
- Bathrooms: 1
- Full bathrooms: 1
- Main level bathrooms: 1
- Main level bedrooms: 1
Heating
- Gas, Forced Air
Cooling
- Central Air
Appliances
- Included: Dryer, Dishwasher, Disposal, Gas Oven, Gas Range, Gas Water Heater, Microwave, Refrigerator, Washer
- Laundry: In Basement
Features
- Attic, Ceiling Fan(s), Separate/Formal Dining Room, Entrance Foyer, Eat-in Kitchen, Separate/Formal Living Room, Pantry, Window Treatments, Bedroom on Main Level, Programmable Thermostat
- Flooring: Carpet, Ceramic Tile, Hardwood, Varies
- Windows: Drapes
- Basement: Full
- Has fireplace: No
Interior area
- Total structure area: 1,309
- Total interior livable area: 1,309 sqft
Property
Parking
- Total spaces: 1
- Parking features: Detached, Garage, Garage Door Opener
- Garage spaces: 1
Features
- Levels: Two
- Stories: 2
- Patio & porch: Deck
- Exterior features: Blacktop Driveway, Deck, Fully Fenced
- Fencing: Full
Lot
- Size: 5,662 sqft
- Dimensions: 51 x 115
- Features: Near Public Transit, Residential Lot
Details
- Parcel number: 2634001071100007033000
- Special conditions: Standard
Construction
Type & style
- Home type: SingleFamily
- Architectural style: Cape Cod
- Property subtype: Single Family Residence
Materials
- Stone, Vinyl Siding
- Foundation: Block
- Roof: Asphalt
Condition
- Resale
- Year built: 1950
Utilities & green energy
- Electric: Circuit Breakers
- Sewer: Connected
- Water: Connected, Public
- Utilities for property: Cable Available, Sewer Connected, Water Connected
Community & neighborhood
Location
- Region: Rochester
- Subdivision: Laurelton Sec B
Other
Other facts
- Listing terms: Cash,Conventional,FHA
Price history
| Date | Event | Price |
|---|---|---|
| 9/15/2023 | Sold | $190,000+18.8%$145/sqft |
Source: | ||
| 7/19/2023 | Pending sale | $159,900$122/sqft |
Source: | ||
| 7/18/2023 | Contingent | $159,900$122/sqft |
Source: | ||
| 7/11/2023 | Listed for sale | $159,900+58%$122/sqft |
Source: | ||
| 4/7/2017 | Sold | $101,200-3.5%$77/sqft |
Source: | ||
Public tax history
| Year | Property taxes | Tax assessment |
|---|---|---|
| 2024 | -- | $175,000 +3.6% |
| 2023 | -- | $169,000 +67.3% |
| 2022 | -- | $101,000 |
Find assessor info on the county website
Neighborhood: 14609
Nearby schools
GreatSchools rating
- NAHelendale Road Primary SchoolGrades: PK-2Distance: 0.3 mi
- 5/10East Irondequoit Middle SchoolGrades: 6-8Distance: 1.5 mi
- 6/10Eastridge Senior High SchoolGrades: 9-12Distance: 2.5 mi
Schools provided by the listing agent
- District: East Irondequoit
Source: NYSAMLSs. This data may not be complete. We recommend contacting the local school district to confirm school assignments for this home.

