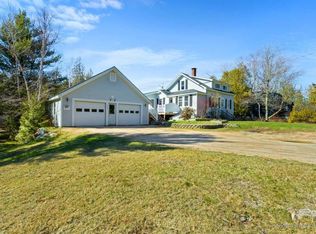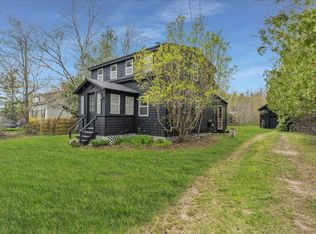Closed
$675,000
477 Falls Bridge Road, Blue Hill, ME 04614
3beds
1,872sqft
Single Family Residence
Built in 1995
2 Acres Lot
$695,800 Zestimate®
$361/sqft
$2,481 Estimated rent
Home value
$695,800
Estimated sales range
Not available
$2,481/mo
Zestimate® history
Loading...
Owner options
Explore your selling options
What's special
Views of Blue Hill Bay and set back from the road, two pluses for this property! A truly handsome house designed by the owners and built by Boughman Builders in 1995. The south facing Palladian window floods the open plan interior with copious light. Opposite the window beyond the dining area is a Rumford fireplace with a hand carved wood surround flanked by matching doors. The kitchen with double wall ovens has a cook top on the island, large enough to gather around while dinner is simmering. Local granite graces the counters. Cherry cabinets add to the warmth and continuity of the over all design. The Living Room offers space for all to sit back and relax. An office/ bedroom is also on the first floor along with full bath and enclosed porch entry way. There is a heated workshop beyond the entry with a wood paneled studio on the upper floor. The attached garage can be accessed from the workshop.
The second floor of the house has two bedrooms with a gallery area open the first floor. The primary bedroom has two skylights and a deck with views of Blue Hill Bay. The second bedroom has a walk-in closet and another lots of room to stowaway gear along with a skylight. The bathroom has a tiled tub and washer and dryer. A custom made cabinet, with room to hold many linens, built by the owner will be staying.
Going outside, there are protected views, along with a deeded ROW to the water. The east side of the house has a porch over looking the Bay. There are many exuberant plantings, a whole house generator, garden sheds and woods behind the house.
Recent upgrades include a heat pump, new heater in the workshop, and new water tank.
Zillow last checked: 8 hours ago
Listing updated: December 26, 2024 at 01:53pm
Listed by:
Compass Point Real Estate, Inc.
Bought with:
The Christopher Group, LLC
The Christopher Group, LLC
Source: Maine Listings,MLS#: 1600603
Facts & features
Interior
Bedrooms & bathrooms
- Bedrooms: 3
- Bathrooms: 2
- Full bathrooms: 2
Bedroom 1
- Level: Second
Bedroom 2
- Level: Second
Bonus room
- Level: Second
Dining room
- Level: First
Kitchen
- Level: First
Living room
- Level: First
Mud room
- Level: First
Office
- Level: First
Other
- Level: First
Heating
- Baseboard, Direct Vent Heater, Heat Pump, Hot Water, Zoned
Cooling
- Heat Pump
Appliances
- Included: Cooktop, Dishwasher, Dryer, Refrigerator, Wall Oven, Washer, Tankless Water Heater
Features
- Bathtub, Shower, Storage, Walk-In Closet(s)
- Flooring: Tile, Wood
- Windows: Double Pane Windows
- Basement: Interior Entry,Crawl Space,Partial
- Number of fireplaces: 1
Interior area
- Total structure area: 1,872
- Total interior livable area: 1,872 sqft
- Finished area above ground: 1,872
- Finished area below ground: 0
Property
Parking
- Total spaces: 1
- Parking features: Gravel, 1 - 4 Spaces
- Attached garage spaces: 1
Features
- Patio & porch: Deck, Porch
- Has view: Yes
- View description: Scenic
- Body of water: Blue Hill Bay
Lot
- Size: 2 Acres
- Features: Near Golf Course, Near Public Beach, Near Town, Rural, Open Lot, Wooded
Details
- Additional structures: Shed(s)
- Parcel number: BLUEM002L0101
- Zoning: none
- Other equipment: Generator, Internet Access Available
Construction
Type & style
- Home type: SingleFamily
- Architectural style: Cape Cod
- Property subtype: Single Family Residence
Materials
- Wood Frame, Wood Siding
- Roof: Composition
Condition
- Year built: 1995
Utilities & green energy
- Electric: Circuit Breakers, Underground
- Sewer: Private Sewer
- Water: Private, Well
Green energy
- Energy efficient items: LED Light Fixtures
Community & neighborhood
Location
- Region: Blue Hill
Other
Other facts
- Road surface type: Paved
Price history
| Date | Event | Price |
|---|---|---|
| 12/17/2024 | Pending sale | $725,000+7.4%$387/sqft |
Source: | ||
| 12/16/2024 | Sold | $675,000-6.9%$361/sqft |
Source: | ||
| 11/21/2024 | Contingent | $725,000$387/sqft |
Source: | ||
| 8/16/2024 | Listed for sale | $725,000$387/sqft |
Source: | ||
Public tax history
| Year | Property taxes | Tax assessment |
|---|---|---|
| 2024 | $6,083 +23.9% | $695,200 +90.6% |
| 2023 | $4,910 +6.8% | $364,800 |
| 2022 | $4,596 +4.5% | $364,800 |
Find assessor info on the county website
Neighborhood: 04614
Nearby schools
GreatSchools rating
- 8/10Blue Hill Consolidated SchoolGrades: PK-8Distance: 5.1 mi

Get pre-qualified for a loan
At Zillow Home Loans, we can pre-qualify you in as little as 5 minutes with no impact to your credit score.An equal housing lender. NMLS #10287.

