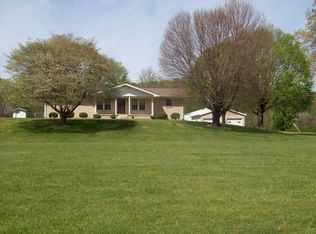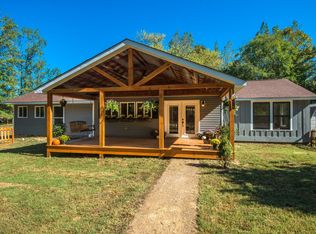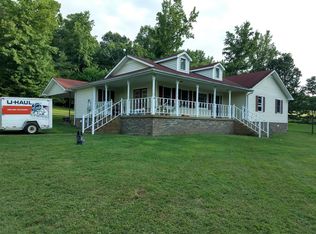What a gem!!! This one of a kind home can be yours! 10 bay-3,500 sf. det. garage, one for RV. Spring fed stocked pond. 12 acres! Renovations done throughout home (new flooring, new carpet, new paint). Large rooms throughout home. 4 bedrooms with the potential to convert the office to a 5th bedroom. Partially Finished basement, 1100 additional sq/ft, great entertaining space. Don't miss out on this steal of a deal! It is priced to sell. (price reflects need for new heating and air units) (P)
This property is off market, which means it's not currently listed for sale or rent on Zillow. This may be different from what's available on other websites or public sources.



