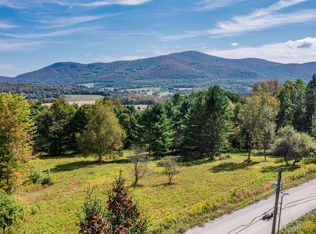Closed
Listed by:
Robin Chesnut-Tangerman,
McChesney RE, Inc. 802-325-3100,
Scott Mcchesney,
McChesney RE, Inc.
Bought with: McChesney RE, Inc.
$260,000
477 Deer Run Road, Pawlet, VT 05761
2beds
2,000sqft
Single Family Residence
Built in 1981
5.1 Acres Lot
$359,400 Zestimate®
$130/sqft
$2,758 Estimated rent
Home value
$359,400
$327,000 - $395,000
$2,758/mo
Zestimate® history
Loading...
Owner options
Explore your selling options
What's special
Unwind in front of the soaring stone fireplace or relax on the spacious deck with unhindered views across the valley. This classic log cabin offers privacy, views, rustic comfort, and a small pond, all on a town maintained dead end road. Coupled with blazing fast fiber optic internet, close proximity to local restaurants and amenities, and within an easy drive to ski areas, lakes, biking and hiking trails, this country home has it all. A walkout basement with a wood stove insert and stone hearth, bar area and full bath provides even more options. Sold "as is" and fully furnished, with a new water pump and upgraded electric service. School choice 7-12
Zillow last checked: 8 hours ago
Listing updated: February 21, 2023 at 09:15am
Listed by:
Robin Chesnut-Tangerman,
McChesney RE, Inc. 802-325-3100,
Scott Mcchesney,
McChesney RE, Inc.
Bought with:
Scott Mcchesney
McChesney RE, Inc.
Source: PrimeMLS,MLS#: 4943703
Facts & features
Interior
Bedrooms & bathrooms
- Bedrooms: 2
- Bathrooms: 2
- Full bathrooms: 1
- 3/4 bathrooms: 1
Heating
- Oil, Wood, Hot Water, Wood Stove
Cooling
- None
Appliances
- Included: Dryer, Electric Range, Refrigerator, Washer, Water Heater off Boiler
Features
- Cathedral Ceiling(s), Ceiling Fan(s)
- Flooring: Carpet, Laminate
- Basement: Finished,Full,Walk-Out Access
- Has fireplace: Yes
- Fireplace features: Wood Burning
Interior area
- Total structure area: 2,400
- Total interior livable area: 2,000 sqft
- Finished area above ground: 1,400
- Finished area below ground: 600
Property
Parking
- Parking features: Gravel, On Site, Other
Features
- Levels: One and One Half,Walkout Lower Level
- Stories: 1
- Has view: Yes
- View description: Mountain(s)
- Waterfront features: Pond
- Frontage length: Road frontage: 371
Lot
- Size: 5.10 Acres
- Features: Country Setting, Rural
Details
- Parcel number: 46514710685
- Zoning description: Forest and Agriculture
Construction
Type & style
- Home type: SingleFamily
- Architectural style: Other
- Property subtype: Single Family Residence
Materials
- Log Home, Board and Batten Exterior, Log Exterior
- Foundation: Block
- Roof: Asphalt Shingle
Condition
- New construction: No
- Year built: 1981
Utilities & green energy
- Electric: 150 Amp Service, Underground
- Sewer: Septic Tank
Community & neighborhood
Location
- Region: Pawlet
Other
Other facts
- Road surface type: Unpaved
Price history
| Date | Event | Price |
|---|---|---|
| 2/21/2023 | Sold | $260,000$130/sqft |
Source: | ||
| 1/21/2003 | Sold | $260,000$130/sqft |
Source: Public Record | ||
Public tax history
| Year | Property taxes | Tax assessment |
|---|---|---|
| 2024 | -- | $182,150 |
| 2023 | -- | $182,150 |
| 2022 | -- | $182,150 |
Find assessor info on the county website
Neighborhood: 05761
Nearby schools
GreatSchools rating
- 4/10Mettawee Community School Usd #47Grades: PK-6Distance: 3.6 mi
- 5/10Granville Junior Senior High SchoolGrades: 7-12Distance: 5.7 mi
Schools provided by the listing agent
- Elementary: Mettawee Community School
- District: Pawlet School District
Source: PrimeMLS. This data may not be complete. We recommend contacting the local school district to confirm school assignments for this home.

Get pre-qualified for a loan
At Zillow Home Loans, we can pre-qualify you in as little as 5 minutes with no impact to your credit score.An equal housing lender. NMLS #10287.
