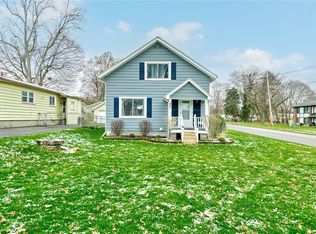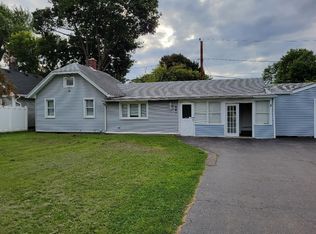This stunning & remodeled almost 1500 square feet Cape Cod with an attached 1 car garage will make you feel right at home! Special features include gleaming hardwood floors, completely updated kitchen with ample storage, new cabinetry, new counter tops, no appliances, good size living room, 2 bedrooms and a fully remodeled bath on 1st floor, 2 additional bedrooms and another fully remodeled bath on 2nd floor. Other upgrades to this fabulous home include; all newer vinyl windows, new roof, furnace and water heater. Updated plumbing and electrical, new driveway. Property can only be sold to qualified 1st time buyers. To purchase this property you must fall under the income guidelines for the Monroe County Grant Program administered thru The Housing Council at PathStone First Time home buyer program. Closing cost assistance is available.
This property is off market, which means it's not currently listed for sale or rent on Zillow. This may be different from what's available on other websites or public sources.

