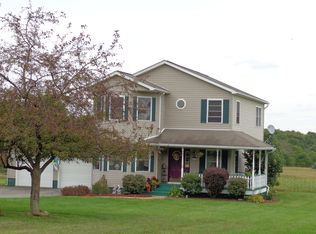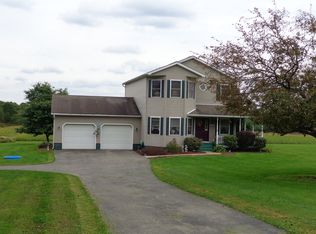Sold for $430,000 on 12/22/23
$430,000
477 Colt Rd, Transfer, PA 16154
4beds
--sqft
Single Family Residence
Built in 2008
13.58 Acres Lot
$503,200 Zestimate®
$--/sqft
$2,315 Estimated rent
Home value
$503,200
$473,000 - $533,000
$2,315/mo
Zestimate® history
Loading...
Owner options
Explore your selling options
What's special
BRING YOUR HORSES! Tranquility prevails here on 13.5 acres with a 2 stall stable, setting the stage for this spacious 4BR, 2.5 bath home. A desirable 1st level great room concept with walls that soar to the 2nd level loft and a 1st level primary bedroom with 12 x13 en suite bath that leads to the rear Ponderosa style porch with hot tub are just a few of the attractive features here. Additional...Walnut floors, solid wood doors, French doors to the den, an effective kitchen design, stainless steel appliances, 1st level laundry & mud rooms & a 3 car attached garage with direct access to the full basement that's ready for another bath. There's ability to access the area above the garage that could be finished too. It's an all electric home with a generator in the stable. Gas is available in the area. Enjoy views of the 5 1/2 fenced pasture combined with the paddock area that has electric fencing from this home that has more than 3,000 sq ft. with space to roam!
Zillow last checked: 8 hours ago
Listing updated: December 22, 2023 at 08:20am
Listed by:
Joyce Baldarelli 724-981-9771,
BERKSHIRE HATHAWAY THE PREFERRED REALTY
Bought with:
Joyce Baldarelli, RS191254L
BERKSHIRE HATHAWAY THE PREFERRED REALTY
Source: WPMLS,MLS#: 1631244 Originating MLS: West Penn Multi-List
Originating MLS: West Penn Multi-List
Facts & features
Interior
Bedrooms & bathrooms
- Bedrooms: 4
- Bathrooms: 3
- Full bathrooms: 2
- 1/2 bathrooms: 1
Primary bedroom
- Level: Main
- Dimensions: 14X16
Bedroom 2
- Level: Upper
- Dimensions: 12X13
Bedroom 3
- Level: Upper
- Dimensions: 12X13
Bedroom 4
- Level: Upper
- Dimensions: 12X12
Bonus room
- Level: Main
- Dimensions: 6X11
Den
- Level: Main
- Dimensions: 12X12
Dining room
- Level: Main
- Dimensions: 12X14
Entry foyer
- Level: Main
- Dimensions: 9X17
Kitchen
- Level: Main
- Dimensions: 12X24
Laundry
- Level: Main
- Dimensions: 6X11
Living room
- Level: Main
- Dimensions: 15X21
Heating
- Electric, Heat Pump
Cooling
- Electric
Appliances
- Included: Some Electric Appliances, Dishwasher, Refrigerator, Stove
Features
- Hot Tub/Spa, Pantry
- Flooring: Hardwood, Laminate, Tile
- Windows: Multi Pane, Screens
- Basement: Full,Walk-Up Access
Property
Parking
- Total spaces: 3
- Parking features: Attached, Garage, Garage Door Opener
- Has attached garage: Yes
Features
- Levels: Two
- Stories: 2
- Has spa: Yes
- Spa features: Hot Tub
Lot
- Size: 13.58 Acres
- Dimensions: 740 x 841 IRREG
Details
- Parcel number: 23081028006004
Construction
Type & style
- Home type: SingleFamily
- Architectural style: Contemporary,Two Story
- Property subtype: Single Family Residence
Materials
- Roof: Asphalt
Condition
- Resale
- Year built: 2008
Utilities & green energy
- Sewer: Other
- Water: Well
Community & neighborhood
Location
- Region: Transfer
- Subdivision: John Janosko Subd.
Price history
| Date | Event | Price |
|---|---|---|
| 12/22/2023 | Sold | $430,000-7.1% |
Source: | ||
| 11/7/2023 | Contingent | $463,000 |
Source: | ||
| 11/3/2023 | Listed for sale | $463,000+38.2% |
Source: | ||
| 6/30/2020 | Sold | $335,000 |
Source: | ||
| 5/10/2020 | Pending sale | $335,000 |
Source: BERKSHIRE HATHAWAY THE PREFERRED REALTY #1443598 Report a problem | ||
Public tax history
| Year | Property taxes | Tax assessment |
|---|---|---|
| 2024 | $5,467 +1.9% | $50,550 |
| 2023 | $5,366 +1.9% | $50,550 |
| 2022 | $5,265 +2.5% | $50,550 |
Find assessor info on the county website
Neighborhood: 16154
Nearby schools
GreatSchools rating
- 5/10Reynolds El SchoolGrades: K-6Distance: 2.3 mi
- 6/10Reynolds Junior-Senior High SchoolGrades: 7-12Distance: 2.1 mi
Schools provided by the listing agent
- District: Reynolds
Source: WPMLS. This data may not be complete. We recommend contacting the local school district to confirm school assignments for this home.

Get pre-qualified for a loan
At Zillow Home Loans, we can pre-qualify you in as little as 5 minutes with no impact to your credit score.An equal housing lender. NMLS #10287.

