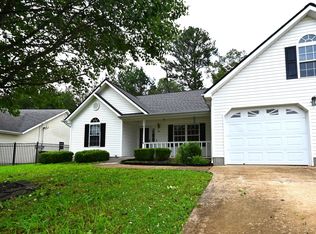Sold for $289,900 on 06/18/25
$289,900
477 Colony Cir, Fort Oglethorpe, GA 30742
3beds
1,374sqft
Single Family Residence
Built in 1999
7,840.8 Square Feet Lot
$288,300 Zestimate®
$211/sqft
$1,652 Estimated rent
Home value
$288,300
$259,000 - $320,000
$1,652/mo
Zestimate® history
Loading...
Owner options
Explore your selling options
What's special
Beautiful rancher in highly desired Heritage Woods is awaiting new owners! Step into this open plan with the vaulted ceilings in the great room and a gas fireplace, hardwood floors throughout, spacious eat-in kitchen and a beautiful sunroom. This home offers a beautifully remodeled kitchen with new cabinets, granite countertops some open shelving and stainless appliances. The primary bath has a new vanity, toilet and tile shower. The beautiful level lot hosts a fenced in backyard with 2 storage buildings.
Zillow last checked: 8 hours ago
Listing updated: June 23, 2025 at 07:59am
Listed by:
Donna Belvin 423-313-8957,
DAVANZO Real Estate
Bought with:
Lori Montieth, 310349
Keller Williams Realty
Source: Greater Chattanooga Realtors,MLS#: 1511185
Facts & features
Interior
Bedrooms & bathrooms
- Bedrooms: 3
- Bathrooms: 2
- Full bathrooms: 2
Primary bedroom
- Level: First
Bedroom
- Level: First
Bedroom
- Level: First
Primary bathroom
- Level: First
Family room
- Level: First
Kitchen
- Level: First
Laundry
- Level: First
Sunroom
- Level: First
Heating
- Central, Electric
Cooling
- Central Air
Appliances
- Included: Stainless Steel Appliance(s), Electric Water Heater, Electric Range, Dishwasher
- Laundry: Electric Dryer Hookup, Laundry Room, Washer Hookup
Features
- Cathedral Ceiling(s), Ceiling Fan(s), Eat-in Kitchen, Granite Counters, Open Floorplan, Split Bedrooms
- Flooring: Ceramic Tile
- Windows: Blinds, Shutters
- Has basement: No
- Number of fireplaces: 1
- Fireplace features: Family Room, Gas Log
Interior area
- Total structure area: 1,374
- Total interior livable area: 1,374 sqft
- Finished area above ground: 1,374
Property
Parking
- Total spaces: 2
- Parking features: Concrete, Driveway, Garage, Garage Door Opener, Garage Faces Front
- Attached garage spaces: 2
Features
- Levels: One
- Stories: 1
- Patio & porch: Covered, Front Porch
- Exterior features: Storage
- Pool features: None
- Spa features: None
- Fencing: Back Yard,Fenced,Privacy
Lot
- Size: 7,840 sqft
- Dimensions: 70 x 115
- Features: Back Yard, Front Yard, Level
Details
- Additional structures: Outbuilding
- Parcel number: 0002j049
Construction
Type & style
- Home type: SingleFamily
- Architectural style: Ranch
- Property subtype: Single Family Residence
Materials
- Vinyl Siding
- Foundation: Slab
- Roof: Shingle
Condition
- Updated/Remodeled
- New construction: No
- Year built: 1999
Utilities & green energy
- Sewer: Public Sewer
- Water: Public
- Utilities for property: Electricity Available, Electricity Connected, Sewer Available, Sewer Connected, Water Available, Water Connected
Community & neighborhood
Security
- Security features: Smoke Detector(s)
Community
- Community features: Sidewalks
Location
- Region: Fort Oglethorpe
- Subdivision: Heritage Woods Unit 2
Other
Other facts
- Listing terms: Cash,Conventional,FHA,VA Loan
- Road surface type: Asphalt
Price history
| Date | Event | Price |
|---|---|---|
| 6/18/2025 | Sold | $289,900$211/sqft |
Source: Greater Chattanooga Realtors #1511185 | ||
| 4/22/2025 | Contingent | $289,900$211/sqft |
Source: Greater Chattanooga Realtors #1511185 | ||
| 4/17/2025 | Listed for sale | $289,900+145.7%$211/sqft |
Source: Greater Chattanooga Realtors #1511185 | ||
| 11/30/2009 | Sold | $118,000-9.2%$86/sqft |
Source: | ||
| 6/29/2009 | Listing removed | $129,900$95/sqft |
Source: Systems Engineering, Inc. #92315 | ||
Public tax history
| Year | Property taxes | Tax assessment |
|---|---|---|
| 2024 | $2,187 +19.3% | $102,546 +28.2% |
| 2023 | $1,833 +33.4% | $80,014 +27.3% |
| 2022 | $1,374 | $62,870 |
Find assessor info on the county website
Neighborhood: 30742
Nearby schools
GreatSchools rating
- 4/10West Side Elementary SchoolGrades: PK-5Distance: 0.6 mi
- 6/10Lakeview Middle SchoolGrades: 6-8Distance: 1.3 mi
- 4/10Lakeview-Fort Oglethorpe High SchoolGrades: 9-12Distance: 1.2 mi
Schools provided by the listing agent
- Elementary: Cloud Springs Elementary
- Middle: Lakeview Middle
- High: Lakeview-Ft. Oglethorpe
Source: Greater Chattanooga Realtors. This data may not be complete. We recommend contacting the local school district to confirm school assignments for this home.
Get a cash offer in 3 minutes
Find out how much your home could sell for in as little as 3 minutes with a no-obligation cash offer.
Estimated market value
$288,300
Get a cash offer in 3 minutes
Find out how much your home could sell for in as little as 3 minutes with a no-obligation cash offer.
Estimated market value
$288,300
