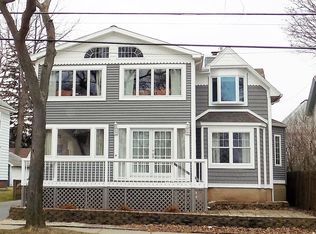Closed
$320,000
477 Beach Ave, Rochester, NY 14612
3beds
1,900sqft
Single Family Residence
Built in 1919
4,499.75 Square Feet Lot
$302,600 Zestimate®
$168/sqft
$2,278 Estimated rent
Home value
$302,600
$254,000 - $354,000
$2,278/mo
Zestimate® history
Loading...
Owner options
Explore your selling options
What's special
JUST LISTED! PRESTIGIOUS AND PRIME BEACH AVENUE!!!!**OUTSTANDING OPPORTUNITY TO OWN ON BEACH AVENUE W/20' OF STUNNING LAKE ONTARIO WATERFRONT**SALE INCLUDES (2 ) 10 X 20' WATERFRONT PARCELS W/SANDY BEACH AND EASY LAKE ACCESS (504 & 506 BEACH AVENUE SEE ATTACHED FOR TAX ID#'S)**THIS SPACIOUS COLONIAL IS LISTED AS BOTH A SINGLE FAMILY HOME & MULTI-FAMILY**2ND FLOOR STUDIO APARTMENT OFFERS EXTRA INCOME OR INLAW SUITE**1ST FLR BEDROOM & FULL BATH W/JACUZZI TUB**STAINGLASS WINDOWS & HARDWOOD FLOORS**2 WOODBURNING STOVES**2 HOT WATER HEATERS/150 AMP ELECTRICAL SERVICE/FURNACE 2007/ROOF APPROX. 20 YRS**PRIVATE BACKYARD W/DECK & WATER FEATURE**DETACHED 1.5 CAR GARAGE & DRIVEWAY PARKING FOR 2 CARS**STROLL DOWN ROCHESTER'S SECRET SIDEWALK TO ENJOY SOME OF LAKE ONTARIO'S BEAUTIFUL COAST & YOUR OWN PRIVATE SANDY BEACH!**YOU'LL BE LIVING IN THE HEART OF CHARLOTTE'S PREMIER WATERFRONT COMMUNITY**MINUTES TO ROCHESTER YACHT CLUB & LAKESHORE COUNTRY CLUB**WALK TO ONTARIO BEACH PARK**PLAY PICKLE BALL BY THE BEACH & DON'T FORGET ABBOTTS CUSTARD!** DELAYED NEGOTIATIONS UNTIL MONDAY 4/22 @ 10AM.
Zillow last checked: 8 hours ago
Listing updated: June 06, 2024 at 06:22am
Listed by:
Hollis A. Creek 585-400-4000,
Howard Hanna
Bought with:
Lisa A. Benesh, 10301208075
RE/MAX Realty Group
Source: NYSAMLSs,MLS#: R1531440 Originating MLS: Rochester
Originating MLS: Rochester
Facts & features
Interior
Bedrooms & bathrooms
- Bedrooms: 3
- Bathrooms: 2
- Full bathrooms: 2
- Main level bathrooms: 1
- Main level bedrooms: 1
Heating
- Gas, Forced Air
Appliances
- Included: Electric Oven, Electric Range, Gas Oven, Gas Range, Gas Water Heater, Microwave, Refrigerator
- Laundry: In Basement
Features
- Ceiling Fan(s), Entrance Foyer, Eat-in Kitchen, Separate/Formal Living Room, Guest Accommodations, See Remarks, Second Kitchen, Natural Woodwork, Bedroom on Main Level, In-Law Floorplan
- Flooring: Ceramic Tile, Hardwood, Laminate, Varies
- Windows: Leaded Glass
- Basement: Full
- Number of fireplaces: 2
Interior area
- Total structure area: 1,900
- Total interior livable area: 1,900 sqft
Property
Parking
- Total spaces: 1
- Parking features: Detached, Garage, Garage Door Opener
- Garage spaces: 1
Features
- Levels: Two
- Stories: 2
- Patio & porch: Deck
- Exterior features: Blacktop Driveway, Deck, Fence, Private Yard, See Remarks
- Fencing: Partial
- Has view: Yes
- View description: Water
- Has water view: Yes
- Water view: Water
- Waterfront features: Beach Access, Deeded Access, Lake
- Body of water: Lake Ontario
- Frontage length: 20
Lot
- Size: 4,499 sqft
- Dimensions: 50 x 90
- Features: Corner Lot, Near Public Transit, Rectangular, Rectangular Lot, Residential Lot
Details
- Parcel number: 26140004730000010370000000
- Special conditions: Estate
Construction
Type & style
- Home type: SingleFamily
- Architectural style: Colonial,Two Story
- Property subtype: Single Family Residence
Materials
- Wood Siding
- Foundation: Block, Stone
- Roof: Asphalt
Condition
- Resale
- Year built: 1919
Utilities & green energy
- Electric: Circuit Breakers
- Sewer: Connected
- Water: Connected, Public
- Utilities for property: Sewer Connected, Water Connected
Community & neighborhood
Location
- Region: Rochester
- Subdivision: Guilford Terrace
Other
Other facts
- Listing terms: Cash,Conventional
Price history
| Date | Event | Price |
|---|---|---|
| 6/3/2024 | Sold | $320,000+28.1%$168/sqft |
Source: | ||
| 4/23/2024 | Pending sale | $249,900$132/sqft |
Source: | ||
| 4/12/2024 | Listed for sale | $249,900+244%$132/sqft |
Source: | ||
| 10/1/1990 | Sold | $72,635$38/sqft |
Source: Agent Provided Report a problem | ||
Public tax history
| Year | Property taxes | Tax assessment |
|---|---|---|
| 2024 | -- | $193,500 +61% |
| 2023 | -- | $120,200 |
| 2022 | -- | $120,200 |
Find assessor info on the county website
Neighborhood: Charlotte
Nearby schools
GreatSchools rating
- 3/10School 42 Abelard ReynoldsGrades: PK-6Distance: 2.3 mi
- NANortheast College Preparatory High SchoolGrades: 9-12Distance: 1.2 mi
Schools provided by the listing agent
- District: Rochester
Source: NYSAMLSs. This data may not be complete. We recommend contacting the local school district to confirm school assignments for this home.
