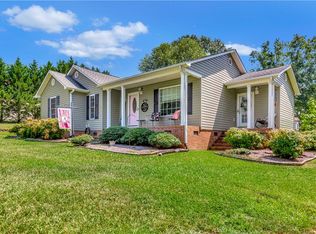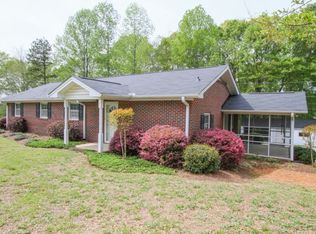Sold for $340,000
$340,000
477 Ballard Rd, Pelzer, SC 29669
3beds
2,007sqft
Single Family Residence, Residential
Built in 1993
1.18 Acres Lot
$360,500 Zestimate®
$169/sqft
$1,883 Estimated rent
Home value
$360,500
$288,000 - $451,000
$1,883/mo
Zestimate® history
Loading...
Owner options
Explore your selling options
What's special
You will fall in love with this Cape Cod sitting on 1.18 acres. Live in the country, but you are close to Hwy 85 with easy access to Greenville and Anderson. This open floor plan is perfect for entertaining. Kitchen features a gas range. Primary on the main level with a sitting area ( could be a nursey or office ). Primary bathroom has so much character with the cedar tongue and grove ceiling, sunken jetted tub, separate shower and 2 closets. The other 2 bedrooms and another full bath are on the 2nd level. The over-sized garage has a roughed in space (electrical is installed) above it with over 700 square feet. This space has a separate entrance with a deck and a balcony on the front as well and offers so many possibilities. Fenced yard. But my personal favorite thing about this home (if I was made to pick one) is the backyard. The detached Sun room, the Koi pond, and the extensive decking just beckon you to enjoy and relax. Welcome home to 477 Ballard!
Zillow last checked: 8 hours ago
Listing updated: January 21, 2025 at 12:44pm
Listed by:
Sheri Sanders 864-238-7057,
RE/MAX Results Easley
Bought with:
Gary Thompson
RE/MAX Results Easley
Source: Greater Greenville AOR,MLS#: 1542637
Facts & features
Interior
Bedrooms & bathrooms
- Bedrooms: 3
- Bathrooms: 3
- Full bathrooms: 2
- 1/2 bathrooms: 1
- Main level bathrooms: 1
- Main level bedrooms: 1
Primary bedroom
- Area: 210
- Dimensions: 15 x 14
Bedroom 2
- Area: 156
- Dimensions: 13 x 12
Bedroom 3
- Area: 168
- Dimensions: 14 x 12
Primary bathroom
- Features: Double Sink, Full Bath, Shower-Separate, Tub-Separate, Tub-Jetted, Walk-In Closet(s), Multiple Closets
- Level: Main
Dining room
- Area: 144
- Dimensions: 12 x 12
Family room
- Area: 270
- Dimensions: 18 x 15
Kitchen
- Area: 132
- Dimensions: 12 x 11
Heating
- Electric
Cooling
- Central Air, Electric
Appliances
- Included: Dishwasher, Free-Standing Gas Range, Electric Water Heater
- Laundry: 1st Floor, Laundry Closet
Features
- Ceiling Fan(s), Ceiling Blown, Ceiling Smooth, Open Floorplan, Walk-In Closet(s)
- Flooring: Carpet, Wood, Laminate, Slate
- Basement: None
- Number of fireplaces: 1
- Fireplace features: Gas Log
Interior area
- Total structure area: 2,007
- Total interior livable area: 2,007 sqft
Property
Parking
- Total spaces: 2
- Parking features: Attached, Yard Door, Paved, Concrete
- Attached garage spaces: 2
- Has uncovered spaces: Yes
Features
- Levels: Two
- Stories: 2
- Patio & porch: Deck, Patio, Front Porch
- Exterior features: Water Feature
- Has spa: Yes
- Spa features: Bath
- Fencing: Fenced
Lot
- Size: 1.18 Acres
- Features: Sloped, Few Trees, 1 - 2 Acres
- Topography: Level
Details
- Parcel number: 1940007001000
- Other equipment: Dehumidifier
Construction
Type & style
- Home type: SingleFamily
- Architectural style: Cape Cod
- Property subtype: Single Family Residence, Residential
Materials
- Vinyl Siding
- Foundation: Crawl Space, Sump Pump
- Roof: Architectural
Condition
- Year built: 1993
Utilities & green energy
- Sewer: Septic Tank
- Water: Public
- Utilities for property: Cable Available
Community & neighborhood
Security
- Security features: Smoke Detector(s)
Community
- Community features: None
Location
- Region: Pelzer
- Subdivision: None
Price history
| Date | Event | Price |
|---|---|---|
| 1/17/2025 | Sold | $340,000+0.3%$169/sqft |
Source: | ||
| 11/25/2024 | Pending sale | $339,000$169/sqft |
Source: | ||
| 11/23/2024 | Listed for sale | $339,000+13.2%$169/sqft |
Source: | ||
| 9/30/2022 | Sold | $299,500$149/sqft |
Source: | ||
| 8/14/2022 | Pending sale | $299,500$149/sqft |
Source: | ||
Public tax history
| Year | Property taxes | Tax assessment |
|---|---|---|
| 2024 | -- | $11,990 |
| 2023 | $4,001 +37.5% | $11,990 +32% |
| 2022 | $2,911 +9.4% | $9,080 +16.6% |
Find assessor info on the county website
Neighborhood: 29669
Nearby schools
GreatSchools rating
- 8/10West Pelzer Elementary SchoolGrades: PK-5Distance: 3.3 mi
- 6/10Palmetto Middle SchoolGrades: 6-8Distance: 3.6 mi
- 7/10Palmetto High SchoolGrades: 9-12Distance: 3.6 mi
Schools provided by the listing agent
- Elementary: West Pelzer
- Middle: Palmetto
- High: Palmetto
Source: Greater Greenville AOR. This data may not be complete. We recommend contacting the local school district to confirm school assignments for this home.
Get a cash offer in 3 minutes
Find out how much your home could sell for in as little as 3 minutes with a no-obligation cash offer.
Estimated market value$360,500
Get a cash offer in 3 minutes
Find out how much your home could sell for in as little as 3 minutes with a no-obligation cash offer.
Estimated market value
$360,500

