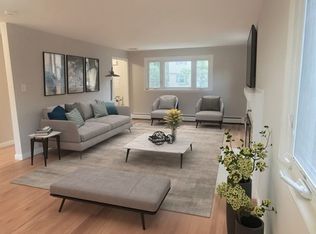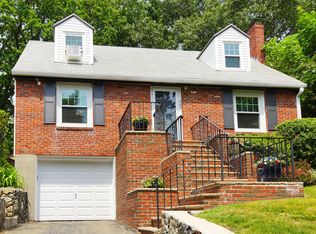A perfect place to call home! Move right in to this updated 3 bedroom, 1.5 bath Colonial in desirable Heights location! Convenient to Dallin School, Route 2, Alewife, public transportation & Heights shops & restaurants. Gorgeous kitchen w/granite counter tops, stainless steel appliances, tile floor, glass tile back splash, pantry closet & breakfast bar. Beautiful refinished hdwd floors & replacement windows. Formal dining room, fireplaced living room & updated 1st floor half bath. 2nd floor features 3 bdrms & tiled bath with updated fixtures. Finished walk-out lower level w/new flooring perfect for family room/playroom or office. Additional updates include NEST thermostat/door system, new interior & storm doors, shutters, interior paint, upgraded attic ventilation, high efficiency gas heating system (2013), Central AC (2013), 200 amp electric (2013) & roof (2011). Private yard with patio & gas line added for grilling is the perfect place for relaxing after a long day or entertaining.
This property is off market, which means it's not currently listed for sale or rent on Zillow. This may be different from what's available on other websites or public sources.

