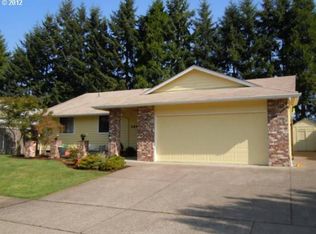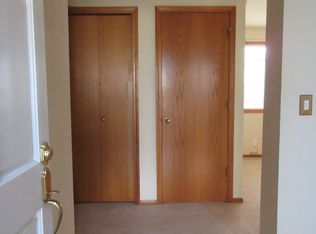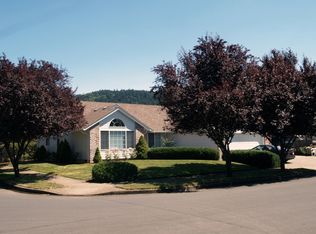Hard to find one level with 4 bedrooms and 2 1/2 baths! One bedroom is separate from the others with a bath. Concrete retaining wall around the front yard with underground sprinklers. A west facing front porch to watch the sunset. The backyard has a play area and a large concrete patio for entertaining! Inside are french doors to close off the kitchen and dining from the front room. A wonderful family home. Great value! Contingent upon POP already identified. Inspection from Amerispec on file!
This property is off market, which means it's not currently listed for sale or rent on Zillow. This may be different from what's available on other websites or public sources.



