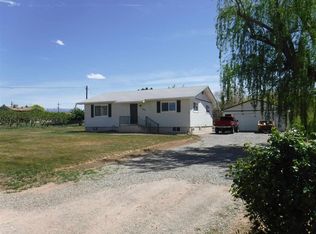Sold for $568,500
$568,500
477 35th Rd, Palisade, CO 81526
3beds
2baths
1,634sqft
Single Family Residence
Built in 1983
0.84 Acres Lot
$593,400 Zestimate®
$348/sqft
$2,251 Estimated rent
Home value
$593,400
$558,000 - $629,000
$2,251/mo
Zestimate® history
Loading...
Owner options
Explore your selling options
What's special
Come check out this 3 bed 2 bath house on East Orchard Mesa! Just minutes away from local wineries, right on the Fruit & Wine Byway. Nearly one full acre, fully landscaped with a few fruit trees, luscious green grass, and big bushes for privacy. Detached 19' x 22' shop for your toys, and a carport for your boat or bigger items. Well kept and move in ready! Home has been pre-inspected, new roof with transferrable warranty as well, done in 2023. You won't be disappointed with this one, come take a look!
Zillow last checked: 8 hours ago
Listing updated: July 14, 2023 at 01:22pm
Listed by:
THOMAS CRAIG 970-216-0735,
BETTER HOMES AND GARDENS FRUIT & WINE
Bought with:
TERRI MONTANO
DIAMOND REALTY & PROPERTY, LLC
Source: GJARA,MLS#: 20232073
Facts & features
Interior
Bedrooms & bathrooms
- Bedrooms: 3
- Bathrooms: 2
Primary bedroom
- Level: Upper
- Dimensions: 11' x 13'
Bedroom 2
- Level: Lower
- Dimensions: 10' x 12'
Bedroom 3
- Level: Lower
- Dimensions: 10' x 10'
Dining room
- Level: Upper
- Dimensions: 7' x 10'
Family room
- Level: Lower
- Dimensions: 11' x 13'
Kitchen
- Level: Upper
- Dimensions: 10' x 12'
Laundry
- Level: Lower
- Dimensions: 8' x 11'
Living room
- Level: Upper
- Dimensions: 12' x 13'
Other
- Level: Lower
- Dimensions: 9' x 16'
Heating
- Forced Air
Cooling
- Evaporative Cooling
Appliances
- Included: Dryer, Dishwasher, Electric Oven, Electric Range, Microwave, Refrigerator, Range Hood, Washer
Features
- Ceiling Fan(s), Kitchen/Dining Combo, Upper Level Primary, Walk-In Closet(s), Programmable Thermostat
- Flooring: Carpet, Linoleum, Vinyl
- Windows: Window Coverings
- Has fireplace: Yes
- Fireplace features: Wood Burning
Interior area
- Total structure area: 1,634
- Total interior livable area: 1,634 sqft
Property
Parking
- Total spaces: 4
- Parking features: Other, Garage Door Opener, RV Access/Parking
- Garage spaces: 4
Accessibility
- Accessibility features: None
Features
- Levels: Two
- Stories: 2
- Patio & porch: Covered, Deck, Open, Patio
- Exterior features: Sprinkler/Irrigation
- Fencing: Chain Link
Lot
- Size: 0.84 Acres
- Dimensions: Appro x 230' x 165'
- Features: Landscaped, Sprinkler System
Details
- Parcel number: 294118101007
- Zoning description: AFT
Construction
Type & style
- Home type: SingleFamily
- Architectural style: Bi-Level
- Property subtype: Single Family Residence
Materials
- Other, See Remarks, Wood Frame
- Foundation: Slab
- Roof: Asphalt,Composition
Condition
- Year built: 1983
Utilities & green energy
- Sewer: Septic Tank
- Water: Public
Community & neighborhood
Location
- Region: Palisade
Other
Other facts
- Road surface type: Paved
Price history
| Date | Event | Price |
|---|---|---|
| 7/14/2023 | Sold | $568,500+0.6%$348/sqft |
Source: GJARA #20232073 Report a problem | ||
| 5/30/2023 | Pending sale | $565,000$346/sqft |
Source: GJARA #20232073 Report a problem | ||
| 5/17/2023 | Listed for sale | $565,000$346/sqft |
Source: GJARA #20232073 Report a problem | ||
Public tax history
| Year | Property taxes | Tax assessment |
|---|---|---|
| 2025 | $2,561 +4% | $34,060 -12.3% |
| 2024 | $2,462 +23.5% | $38,850 -0.4% |
| 2023 | $1,994 +0.6% | $39,010 +47.5% |
Find assessor info on the county website
Neighborhood: 81526
Nearby schools
GreatSchools rating
- 8/10Taylor Elementary SchoolGrades: PK-5Distance: 3.4 mi
- 5/10Mount Garfield Middle SchoolGrades: 6-8Distance: 1.5 mi
- 5/10Palisade High SchoolGrades: 9-12Distance: 2.8 mi
Schools provided by the listing agent
- Elementary: Taylor
- Middle: MT Garfield (Mesa County)
- High: Palisade
Source: GJARA. This data may not be complete. We recommend contacting the local school district to confirm school assignments for this home.
Get pre-qualified for a loan
At Zillow Home Loans, we can pre-qualify you in as little as 5 minutes with no impact to your credit score.An equal housing lender. NMLS #10287.
