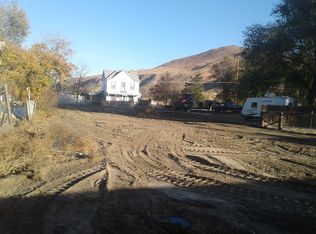Sold
$272,000
477 10th St, Vale, OR 97918
3beds
2baths
1,244sqft
Single Family Residence
Built in 2020
6,969.6 Square Feet Lot
$271,400 Zestimate®
$219/sqft
$1,948 Estimated rent
Home value
$271,400
Estimated sales range
Not available
$1,948/mo
Zestimate® history
Loading...
Owner options
Explore your selling options
What's special
ABSOLUTELY ADORABLE! This newer home is very bright & cheery and lets in loads of natural light. The kitchen is brilliant with stainless steel appliances including a gas range, built-in microwave & breakfast bar. Attractive LVP flooring throughout. The master suite is just right with an oversized shower & wide entry door. The garage is excellent with plenty of storage and 2 skylights for extra light. The house and the garage exterior siding is Hardy plank siding. Easy maintenance landscape with lots of rock, fencing, nice yard & mature trees out front. There is plenty of room for R.V parking. Bonus, there is an existing well on the property and could possibly be used for irrigation. Easy access to shopping. YOU DON'T WANT TO MISS THIS ONE!
Zillow last checked: 8 hours ago
Listing updated: September 20, 2024 at 01:55pm
Listed by:
Sam Fretwell 208-631-0188,
Team Realty Of Oregon,
Stephen Cordell 208-941-7871,
Team Realty Of Oregon
Bought with:
David Mullins
Hunter of Homes, LLC
Source: IMLS,MLS#: 98894297
Facts & features
Interior
Bedrooms & bathrooms
- Bedrooms: 3
- Bathrooms: 2
- Main level bathrooms: 2
- Main level bedrooms: 3
Primary bedroom
- Level: Main
- Area: 168
- Dimensions: 14 x 12
Bedroom 2
- Level: Main
- Area: 144
- Dimensions: 12 x 12
Bedroom 3
- Level: Main
- Area: 132
- Dimensions: 12 x 11
Kitchen
- Level: Main
- Area: 154
- Dimensions: 14 x 11
Living room
- Level: Main
- Area: 238
- Dimensions: 14 x 17
Heating
- Forced Air, Natural Gas
Cooling
- Central Air
Appliances
- Included: Gas Water Heater, Dishwasher, Disposal, Microwave, Oven/Range Freestanding, Gas Range
Features
- Bath-Master, Bed-Master Main Level, Split Bedroom, Breakfast Bar, Laminate Counters, Number of Baths Main Level: 2
- Has basement: No
- Has fireplace: No
Interior area
- Total structure area: 1,244
- Total interior livable area: 1,244 sqft
- Finished area above ground: 1,244
Property
Parking
- Total spaces: 1
- Parking features: Detached, RV Access/Parking
- Garage spaces: 1
- Details: Garage: 20x15
Features
- Levels: One
- Fencing: Partial,Wood
Lot
- Size: 6,969 sqft
- Dimensions: 118 x 62.50
- Features: Standard Lot 6000-9999 SF, Manual Sprinkler System
Details
- Parcel number: Tax Lot 101
Construction
Type & style
- Home type: SingleFamily
- Property subtype: Single Family Residence
Materials
- Frame, HardiPlank Type
- Foundation: Crawl Space
- Roof: Architectural Style
Condition
- Year built: 2020
Utilities & green energy
- Water: Public
- Utilities for property: Sewer Connected, Broadband Internet
Community & neighborhood
Location
- Region: Vale
Other
Other facts
- Listing terms: Cash,Consider All,Conventional,FHA,VA Loan
- Ownership: Fee Simple
- Road surface type: Paved
Price history
Price history is unavailable.
Public tax history
| Year | Property taxes | Tax assessment |
|---|---|---|
| 2024 | $3,059 +3.3% | $168,298 +3% |
| 2023 | $2,961 +2.8% | $163,397 +3% |
| 2022 | $2,879 -0.1% | $158,638 +3% |
Find assessor info on the county website
Neighborhood: 97918
Nearby schools
GreatSchools rating
- 7/10Vale Elementary SchoolGrades: K-6Distance: 0.6 mi
- 9/10Vale Middle SchoolGrades: 7-8Distance: 0.9 mi
- 10/10Vale High SchoolGrades: 9-12Distance: 0.9 mi
Schools provided by the listing agent
- Elementary: Vale K-8
- Middle: Vale Jr. High
- High: Vale
- District: Vale School District 84
Source: IMLS. This data may not be complete. We recommend contacting the local school district to confirm school assignments for this home.
Get pre-qualified for a loan
At Zillow Home Loans, we can pre-qualify you in as little as 5 minutes with no impact to your credit score.An equal housing lender. NMLS #10287.
