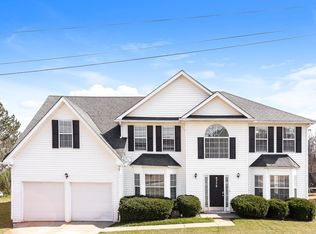Closed
$286,000
4769 Snap Creek Ln, Decatur, GA 30035
5beds
2,540sqft
Single Family Residence, Residential
Built in 1998
0.4 Acres Lot
$277,900 Zestimate®
$113/sqft
$2,483 Estimated rent
Home value
$277,900
$256,000 - $303,000
$2,483/mo
Zestimate® history
Loading...
Owner options
Explore your selling options
What's special
Great deal on this 5 bedroom 3 full bath has fresh paint throughout and some new flooring. Bring your ideas for updating fixtures and kitchen. Priced for the condition and being sold as is. The Seller has never lived in the property and willing to give a $5000. Allowance to update kitchen with full offer
Zillow last checked: 8 hours ago
Listing updated: August 21, 2025 at 10:58pm
Listing Provided by:
Terri Guy,
Coldwell Banker Realty 770-623-1900
Bought with:
Urooj Babar, 401727
Virtual Properties Realty.Net, LLC.
Source: FMLS GA,MLS#: 7466696
Facts & features
Interior
Bedrooms & bathrooms
- Bedrooms: 5
- Bathrooms: 3
- Full bathrooms: 3
- Main level bathrooms: 1
- Main level bedrooms: 1
Primary bedroom
- Features: Other
- Level: Other
Bedroom
- Features: Other
Primary bathroom
- Features: Double Vanity
Dining room
- Features: Open Concept
Kitchen
- Features: Eat-in Kitchen, Pantry, View to Family Room
Heating
- Central, Natural Gas
Cooling
- Ceiling Fan(s), Central Air
Appliances
- Included: Gas Range
- Laundry: Laundry Room
Features
- Entrance Foyer 2 Story, High Ceilings 9 ft Main, High Ceilings 9 ft Upper, Tray Ceiling(s), Vaulted Ceiling(s), Walk-In Closet(s)
- Flooring: Carpet, Hardwood
- Windows: Double Pane Windows
- Basement: None
- Number of fireplaces: 1
- Fireplace features: Family Room
- Common walls with other units/homes: No Common Walls
Interior area
- Total structure area: 2,540
- Total interior livable area: 2,540 sqft
- Finished area above ground: 2,540
Property
Parking
- Total spaces: 2
- Parking features: Attached, Garage, Garage Faces Front, Level Driveway
- Attached garage spaces: 2
- Has uncovered spaces: Yes
Accessibility
- Accessibility features: Accessible Entrance
Features
- Levels: Two
- Stories: 2
- Patio & porch: Patio
- Exterior features: Garden
- Pool features: None
- Spa features: None
- Fencing: None
- Has view: Yes
- View description: Other
- Waterfront features: None
- Body of water: None
Lot
- Size: 0.40 Acres
- Features: Back Yard, Front Yard, Level
Details
- Additional structures: None
- Parcel number: 15 160 09 021
- Other equipment: None
- Horse amenities: None
Construction
Type & style
- Home type: SingleFamily
- Architectural style: Traditional
- Property subtype: Single Family Residence, Residential
Materials
- Vinyl Siding
- Foundation: Slab
- Roof: Composition
Condition
- Resale
- New construction: No
- Year built: 1998
Utilities & green energy
- Electric: Other
- Sewer: Public Sewer
- Water: Public
- Utilities for property: Electricity Available, Natural Gas Available, Phone Available, Sewer Available, Underground Utilities, Water Available
Green energy
- Energy efficient items: None
- Energy generation: None
Community & neighborhood
Security
- Security features: Carbon Monoxide Detector(s), Smoke Detector(s)
Community
- Community features: Near Shopping, Sidewalks
Location
- Region: Decatur
- Subdivision: Hairston Creek
Other
Other facts
- Road surface type: Asphalt
Price history
| Date | Event | Price |
|---|---|---|
| 8/20/2025 | Sold | $286,000-12%$113/sqft |
Source: | ||
| 7/7/2025 | Pending sale | $325,000$128/sqft |
Source: | ||
| 4/1/2025 | Price change | $325,000-1.5%$128/sqft |
Source: | ||
| 10/4/2024 | Listed for sale | $330,000$130/sqft |
Source: | ||
| 10/1/2024 | Listing removed | $330,000$130/sqft |
Source: | ||
Public tax history
| Year | Property taxes | Tax assessment |
|---|---|---|
| 2025 | $1,437 -74.9% | $119,320 -0.9% |
| 2024 | $5,720 -0.6% | $120,400 -1.6% |
| 2023 | $5,756 +13.6% | $122,360 +13.8% |
Find assessor info on the county website
Neighborhood: 30035
Nearby schools
GreatSchools rating
- 4/10Canby Lane Elementary SchoolGrades: PK-5Distance: 1.5 mi
- 5/10Mary Mcleod Bethune Middle SchoolGrades: 6-8Distance: 0.8 mi
- 3/10Towers High SchoolGrades: 9-12Distance: 2.9 mi
Schools provided by the listing agent
- Elementary: Canby Lane
- Middle: Mary McLeod Bethune
- High: Towers
Source: FMLS GA. This data may not be complete. We recommend contacting the local school district to confirm school assignments for this home.
Get a cash offer in 3 minutes
Find out how much your home could sell for in as little as 3 minutes with a no-obligation cash offer.
Estimated market value$277,900
Get a cash offer in 3 minutes
Find out how much your home could sell for in as little as 3 minutes with a no-obligation cash offer.
Estimated market value
$277,900
