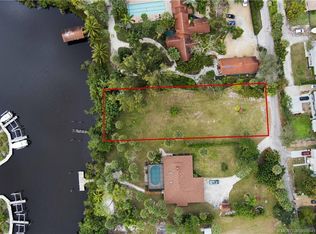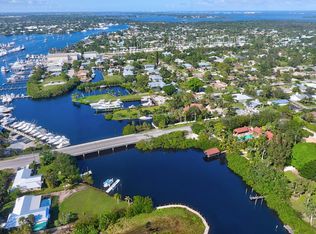Sold for $775,000 on 03/28/24
$775,000
4769 SE Anchorage Dr, Stuart, FL 34997
4beds
2,177sqft
Single Family Residence
Built in 1973
0.39 Acres Lot
$792,900 Zestimate®
$356/sqft
$4,454 Estimated rent
Home value
$792,900
$729,000 - $864,000
$4,454/mo
Zestimate® history
Loading...
Owner options
Explore your selling options
What's special
Your Amazing Fully Updated 4 Bedroom 3 Bathroom 3 Car Garage with almost 17,000sq ft CORNER LOT Home! Your Home features an Open Concept great for entertaining! IMPACT WINDOWS AND DOORS, Marble and Limestone Flooring, Vaulted Ceilings, LED lighting, Granite Counter Tops, Stainless Steel Appliances, Pantry off the kitchen, Laundry Room, Master Bedroom with a Walk In Closet, Master Bathroom with double sinks, Separate Shower, Separate Jacuzzi Tub, and an additional den off the main area! Brand New Septic System and Drain Field, New Sprinkler Systems that runs off the well. 3rd Car Garage is detached from the home. A outlet in the garage for a level 2 electric car charging. Ring camera's/Lights and doorbell. Plenty of room for a pool!
Zillow last checked: 8 hours ago
Listing updated: March 28, 2024 at 10:48pm
Listed by:
Brian Scharick 954-644-9118,
Compass Florida, LLC
Bought with:
William Lyons, 3287525
The Keyes Company (Tequesta)
Source: BeachesMLS ,MLS#: F10399892 Originating MLS: Beaches MLS
Originating MLS: Beaches MLS
Facts & features
Interior
Bedrooms & bathrooms
- Bedrooms: 4
- Bathrooms: 3
- Full bathrooms: 3
- Main level bathrooms: 3
- Main level bedrooms: 4
Primary bedroom
- Level: Master Bedroom Ground Level
Bedroom
- Features: Other
Primary bathroom
- Features: Double Vanity, Separate Tub & Shower
Dining room
- Features: Dining/Living Room, Formal Dining, Snack Bar/Counter
Heating
- Other
Cooling
- Central Air
Appliances
- Included: Dishwasher, Disposal, Dryer, Electric Range, Microwave, Refrigerator, Washer
Features
- Bar, Built-in Features, Pantry, Roman Tub, Volume Ceilings, Walk-In Closet(s)
- Flooring: Marble, Other, Wood
- Doors: French Doors
- Windows: Blinds/Shades, Impact Glass, Other Windows
Interior area
- Total structure area: 3,399
- Total interior livable area: 2,177 sqft
Property
Parking
- Total spaces: 3
- Parking features: Attached, Covered, Driveway, Guest, Garage Door Opener
- Attached garage spaces: 3
- Has uncovered spaces: Yes
Features
- Levels: One
- Stories: 1
- Patio & porch: Patio
- Exterior features: Lighting, Other, Room For Pool
- Has view: Yes
- View description: Garden, Other
Lot
- Size: 0.39 Acres
- Features: 1/4 To Less Than 1/2 Acre Lot
Details
- Parcel number: 493841011000000106
- Zoning: R-1B
- Special conditions: As Is
Construction
Type & style
- Home type: SingleFamily
- Architectural style: Other
- Property subtype: Single Family Residence
Materials
- Concrete, Cbs Construction
- Roof: Barrel,Other
Condition
- Year built: 1973
Utilities & green energy
- Sewer: Septic Tank
- Water: Public
- Utilities for property: Cable Available
Community & neighborhood
Community
- Community features: None
Location
- Region: Stuart
- Subdivision: Anchorage Lane Minor
Other
Other facts
- Listing terms: Cash,Conventional
Price history
| Date | Event | Price |
|---|---|---|
| 3/28/2024 | Sold | $775,000-2.5%$356/sqft |
Source: | ||
| 2/1/2024 | Price change | $795,000-3.6%$365/sqft |
Source: | ||
| 11/1/2023 | Price change | $825,000-4%$379/sqft |
Source: | ||
| 10/16/2023 | Price change | $859,000-1.7%$395/sqft |
Source: | ||
| 9/16/2023 | Listed for sale | $874,000+31.4%$401/sqft |
Source: | ||
Public tax history
| Year | Property taxes | Tax assessment |
|---|---|---|
| 2024 | $11,853 +34.8% | $695,090 +27.9% |
| 2023 | $8,795 +3.5% | $543,314 +3% |
| 2022 | $8,500 +213.3% | $527,490 +201.2% |
Find assessor info on the county website
Neighborhood: Port Salerno
Nearby schools
GreatSchools rating
- 4/10Port Salerno Elementary SchoolGrades: PK-5Distance: 1.1 mi
- 4/10Murray Middle SchoolGrades: 6-8Distance: 0.9 mi
- 5/10South Fork High SchoolGrades: 9-12Distance: 6.3 mi
Schools provided by the listing agent
- Elementary: Port Salerno
- Middle: Murray
- High: South Fork
Source: BeachesMLS . This data may not be complete. We recommend contacting the local school district to confirm school assignments for this home.
Get a cash offer in 3 minutes
Find out how much your home could sell for in as little as 3 minutes with a no-obligation cash offer.
Estimated market value
$792,900
Get a cash offer in 3 minutes
Find out how much your home could sell for in as little as 3 minutes with a no-obligation cash offer.
Estimated market value
$792,900

