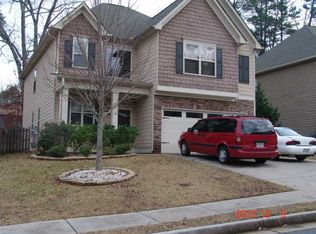Closed
$378,000
4769 Limestone Ln NW, Acworth, GA 30102
3beds
1,971sqft
Single Family Residence, Residential
Built in 1991
7,657.85 Square Feet Lot
$378,500 Zestimate®
$192/sqft
$2,217 Estimated rent
Home value
$378,500
$352,000 - $409,000
$2,217/mo
Zestimate® history
Loading...
Owner options
Explore your selling options
What's special
Welcome to this Charming Acworth home where you will enjoy the benefits of Cobb county taxes and no HOA restrictions! Perfectly blending modern updates with comfort, this homes features a quaint kitchen with Granite countertops and Stainless steel Appliances. The main level has newly installed Luxury Vinyl Flooring throughout, large living room space perfect for family get togethers, and separate dining room that can be perfect for a light & airy office or playroom! The luxurious oversized master suite offers a spa-like bath with a Soaking tub, spacious Walk-In shower that is accompanied by the perfect double vanity and new Closet System for the ultimate organization! The secondary bathrooms have also been tastefully updated along with the remaining spacious guest rooms. There is a BONUS room in the basement that is IDEAL for extra Storage as well as an oversized two Car garage. Let’s not forget the cozy Covered back porch to create memories whether it is rain or shine! This home comes with a BRAND NEW HVAC system professionally installed, TWO NEW GARAGE DOORS, spacious driveway that offers ample parking including space for a boat or RV. Conveniently located near major Transit such as the GA Peachpass Lane and I-75 to get one within minutes to all of the nearest charming downtown avenues of Kennesaw, Acworth, and even Woodstock! With no HOA and no Rental restrictions, this is a great opportunity to own a versatile, move-in Ready home in a Prime Location! Don’t miss out!!
Zillow last checked: 8 hours ago
Listing updated: December 10, 2024 at 10:52pm
Listing Provided by:
Brandi Childers,
Realty One Group Edge 770-668-6729
Bought with:
Kathy Clark, 386491
Century 21 Connect Realty
Source: FMLS GA,MLS#: 7479507
Facts & features
Interior
Bedrooms & bathrooms
- Bedrooms: 3
- Bathrooms: 3
- Full bathrooms: 2
- 1/2 bathrooms: 1
Primary bedroom
- Features: Oversized Master, Sitting Room
- Level: Oversized Master, Sitting Room
Bedroom
- Features: Oversized Master, Sitting Room
Primary bathroom
- Features: Double Vanity, Separate Tub/Shower, Soaking Tub
Dining room
- Features: Separate Dining Room
Kitchen
- Features: Cabinets White, Eat-in Kitchen, Other Surface Counters, Pantry, Pantry Walk-In, Stone Counters
Heating
- Central
Cooling
- Ceiling Fan(s), Central Air
Appliances
- Included: Dishwasher, Disposal, Gas Oven, Gas Range, Gas Water Heater, Microwave, Refrigerator
- Laundry: Main Level
Features
- Double Vanity, Tray Ceiling(s), Walk-In Closet(s)
- Flooring: Luxury Vinyl, Tile
- Windows: Insulated Windows
- Basement: Driveway Access,Exterior Entry,Partial
- Number of fireplaces: 1
- Fireplace features: Gas Log, Living Room
- Common walls with other units/homes: No Common Walls
Interior area
- Total structure area: 1,971
- Total interior livable area: 1,971 sqft
- Finished area above ground: 1,742
- Finished area below ground: 229
Property
Parking
- Total spaces: 2
- Parking features: Drive Under Main Level, Driveway, Garage, Garage Door Opener, Garage Faces Side
- Attached garage spaces: 2
- Has uncovered spaces: Yes
Accessibility
- Accessibility features: None
Features
- Levels: Three Or More
- Patio & porch: Covered, Deck
- Exterior features: Rain Gutters
- Pool features: None
- Spa features: None
- Fencing: Back Yard
- Has view: Yes
- View description: Other
- Waterfront features: None
- Body of water: None
Lot
- Size: 7,657 sqft
- Features: Back Yard, Front Yard, Landscaped
Details
- Additional structures: None
- Parcel number: 20002400340
- Other equipment: None
- Horse amenities: None
Construction
Type & style
- Home type: SingleFamily
- Architectural style: Traditional
- Property subtype: Single Family Residence, Residential
Materials
- Cement Siding, Fiber Cement
- Foundation: Concrete Perimeter
- Roof: Composition,Shingle
Condition
- Resale
- New construction: No
- Year built: 1991
Utilities & green energy
- Electric: 220 Volts
- Sewer: Public Sewer
- Water: Public
- Utilities for property: Electricity Available, Natural Gas Available, Water Available
Green energy
- Energy efficient items: None
- Energy generation: None
Community & neighborhood
Security
- Security features: Smoke Detector(s)
Community
- Community features: None
Location
- Region: Acworth
- Subdivision: Hamby Hills-Martin Pines
HOA & financial
HOA
- Has HOA: No
Other
Other facts
- Road surface type: Asphalt
Price history
| Date | Event | Price |
|---|---|---|
| 12/5/2024 | Sold | $378,000+3.6%$192/sqft |
Source: | ||
| 11/15/2024 | Pending sale | $365,000$185/sqft |
Source: | ||
| 11/5/2024 | Listed for sale | $365,000+10.6%$185/sqft |
Source: | ||
| 7/20/2021 | Sold | $330,000+17%$167/sqft |
Source: Public Record | ||
| 6/14/2021 | Pending sale | $282,000$143/sqft |
Source: | ||
Public tax history
| Year | Property taxes | Tax assessment |
|---|---|---|
| 2024 | $4,670 | $154,908 |
| 2023 | $4,670 +23.3% | $154,908 +24.1% |
| 2022 | $3,787 +110.9% | $124,776 +60.3% |
Find assessor info on the county website
Neighborhood: 30102
Nearby schools
GreatSchools rating
- 5/10Pitner Elementary SchoolGrades: PK-5Distance: 1 mi
- 6/10Palmer Middle SchoolGrades: 6-8Distance: 2.5 mi
- 8/10Kell High SchoolGrades: 9-12Distance: 5.5 mi
Schools provided by the listing agent
- Elementary: Pitner
- Middle: Palmer
- High: North Cobb
Source: FMLS GA. This data may not be complete. We recommend contacting the local school district to confirm school assignments for this home.
Get a cash offer in 3 minutes
Find out how much your home could sell for in as little as 3 minutes with a no-obligation cash offer.
Estimated market value
$378,500
Get a cash offer in 3 minutes
Find out how much your home could sell for in as little as 3 minutes with a no-obligation cash offer.
Estimated market value
$378,500
