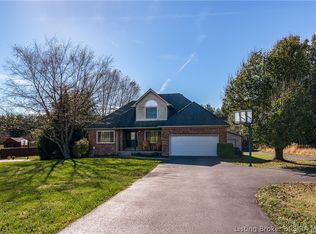Sold for $265,000
$265,000
4769 Foskuhl Road, Floyds Knobs, IN 47119
4beds
2,144sqft
Single Family Residence
Built in 1929
2.15 Acres Lot
$282,000 Zestimate®
$124/sqft
$1,963 Estimated rent
Home value
$282,000
Estimated sales range
Not available
$1,963/mo
Zestimate® history
Loading...
Owner options
Explore your selling options
What's special
Investor special in scenic Starlight!
Opportunity knocks with this 1929 Craftsman on 2.15 acres in the heart of picturesque Starlight, IN. Just minutes from Huber Winery and Joe Huber's Family Farm & Restaurant. With 4 bedrooms, 2 full baths, and over 2,100 finished square feet, this home blends timeless character with incredible potential. Features include original trim work, a welcoming covered front porch, and a 2-car detached garage with a covered patio. Major exterior updates already done are: newer windows, siding, gutters, and roof, HVAC and hot water heater. The interior awaits your vision: the kitchen and first floor bath room is partially gutted and ready for transformation. Perfect for investors or flippers looking to restore and build equity. Selling As-Is. Don't miss this diamond in the rough in a peaceful country setting!
Square footage and measurements are approximate.
Zillow last checked: 8 hours ago
Listing updated: May 30, 2025 at 11:38am
Listed by:
Cindy Niehoff,
Lopp Real Estate Brokers
Bought with:
Cindy Niehoff, RB14033039
Lopp Real Estate Brokers
Source: SIRA,MLS#: 202507571 Originating MLS: Southern Indiana REALTORS Association
Originating MLS: Southern Indiana REALTORS Association
Facts & features
Interior
Bedrooms & bathrooms
- Bedrooms: 4
- Bathrooms: 2
- Full bathrooms: 2
Bedroom
- Description: Flooring: Wood
- Level: Second
- Dimensions: 9.3 x 9.7
Bedroom
- Description: Flooring: Wood
- Level: Second
- Dimensions: 9.2 x 14.4
Bedroom
- Description: Flooring: Wood
- Level: Second
- Dimensions: 11.2 x 21.1
Bedroom
- Description: Flooring: Wood
- Level: Second
- Dimensions: 9.3 x 14.4
Dining room
- Description: Could be used as a family room.,Flooring: Wood
- Level: First
- Dimensions: 14.6 x 14.9
Other
- Description: Flooring: Laminate
- Level: First
- Dimensions: 5.5 x 11.6
Other
- Level: Second
- Dimensions: 5.7 x 9.1
Kitchen
- Description: Flooring: Laminate
- Level: First
- Dimensions: 15.3 x 16.11
Living room
- Description: Flooring: Wood
- Level: First
- Dimensions: 11.8 x 27.8
Other
- Description: Sun room/ Laundry room,Flooring: Laminate
- Level: First
- Dimensions: 9.6 x 12.1
Heating
- Forced Air
Cooling
- Central Air
Appliances
- Included: Refrigerator
- Laundry: Main Level, Laundry Room
Features
- Ceiling Fan(s), Separate/Formal Dining Room, Eat-in Kitchen, Kitchen Island, Pantry, Utility Room, Natural Woodwork, Walk-In Closet(s), Window Treatments
- Windows: Blinds
- Basement: Unfinished
- Number of fireplaces: 1
- Fireplace features: Gas
Interior area
- Total structure area: 2,144
- Total interior livable area: 2,144 sqft
- Finished area above ground: 2,144
- Finished area below ground: 0
Property
Parking
- Total spaces: 2
- Parking features: Detached, Garage
- Garage spaces: 2
Features
- Levels: One and One Half
- Stories: 1
- Patio & porch: Covered, Enclosed, Patio, Porch
- Exterior features: Porch, Patio
Lot
- Size: 2.15 Acres
- Features: Garden
Details
- Additional structures: Garage(s)
- Parcel number: 220403000025000006
- Zoning: Residential
- Zoning description: Residential
Construction
Type & style
- Home type: SingleFamily
- Architectural style: One and One Half Story
- Property subtype: Single Family Residence
Materials
- Vinyl Siding, Frame
- Foundation: See Remarks
Condition
- New construction: No
- Year built: 1929
Utilities & green energy
- Sewer: Septic Tank
- Water: Connected, Public
Community & neighborhood
Location
- Region: Floyds Knobs
Other
Other facts
- Listing terms: Conventional,FHA
- Road surface type: Paved
Price history
| Date | Event | Price |
|---|---|---|
| 5/30/2025 | Sold | $265,000-1.5%$124/sqft |
Source: | ||
| 4/28/2025 | Listed for sale | $268,900-49.7%$125/sqft |
Source: | ||
| 7/8/2024 | Listing removed | -- |
Source: | ||
| 5/17/2024 | Price change | $535,000-13.7%$250/sqft |
Source: | ||
| 5/10/2024 | Listed for sale | $620,000$289/sqft |
Source: | ||
Public tax history
| Year | Property taxes | Tax assessment |
|---|---|---|
| 2024 | $2,012 +8.9% | $279,900 +14.7% |
| 2023 | $1,848 +5.4% | $244,100 +8% |
| 2022 | $1,753 +18.3% | $226,000 +6.7% |
Find assessor info on the county website
Neighborhood: 47119
Nearby schools
GreatSchools rating
- 8/10Floyds Knobs Elementary SchoolGrades: PK-4Distance: 4.3 mi
- 7/10Highland Hills Middle SchoolGrades: 5-8Distance: 5.4 mi
- 10/10Floyd Central High SchoolGrades: 9-12Distance: 4.9 mi
Get pre-qualified for a loan
At Zillow Home Loans, we can pre-qualify you in as little as 5 minutes with no impact to your credit score.An equal housing lender. NMLS #10287.
Sell with ease on Zillow
Get a Zillow Showcase℠ listing at no additional cost and you could sell for —faster.
$282,000
2% more+$5,640
With Zillow Showcase(estimated)$287,640
