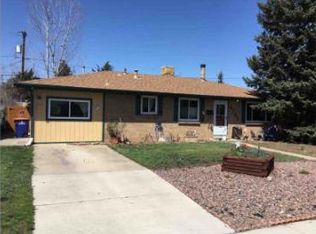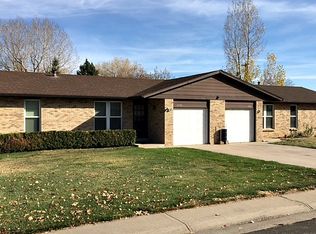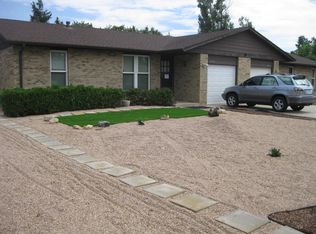This is it! Prime location, Ranch style floor plan. This home features a newer roof, newer furnace, newer driveway, newer swamp cooler, solid panel doors, a huge shed, great yard, the list goes on. Enter to an open and spacious living room and the dine-in kitchen. In this home you will find 3 bedrooms a master 3/4 bath, and a full bathroom. Home has a great layout for all! This home also features a 270 square foot bonus room. One block away is a greenbelt that goes from Coors to
This property is off market, which means it's not currently listed for sale or rent on Zillow. This may be different from what's available on other websites or public sources.


