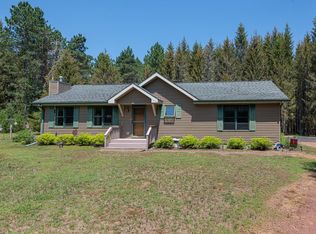Sold for $330,000 on 07/15/24
$330,000
4769 Dyer Rd, Eagle River, WI 54521
3beds
1,600sqft
Single Family Residence
Built in ----
2.21 Acres Lot
$354,600 Zestimate®
$206/sqft
$1,844 Estimated rent
Home value
$354,600
$330,000 - $383,000
$1,844/mo
Zestimate® history
Loading...
Owner options
Explore your selling options
What's special
ONE MILE SOUTH OF EAGLE RIVER!! Discover the perfect blend of space and convenience with this delightful split-level home, ideally located close to town. Featuring 3 bedrooms and 2 baths, this residence offers a versatile layout ideal for family living. The upper level boasts a great room and kitchen with oak cabinets, a living room with a gas fireplace, and a spacious deck. The lower level has a pull-in garage that could be converted to more living space. Make this charming well-maintained house your new home today!
Zillow last checked: 8 hours ago
Listing updated: July 09, 2025 at 04:23pm
Listed by:
JERRY BURKETT 715-479-3090,
CENTURY 21 BURKETT & ASSOC.
Bought with:
PHILLIP SOUZEK, 98483 - 94
GOLD BAR REALTY
Source: GNMLS,MLS#: 206852
Facts & features
Interior
Bedrooms & bathrooms
- Bedrooms: 3
- Bathrooms: 2
- Full bathrooms: 2
Bedroom
- Level: First
- Dimensions: 11'5x9'4
Bedroom
- Level: Basement
- Dimensions: 10'2x10'4
Bedroom
- Level: First
- Dimensions: 11'1x13'11
Bathroom
- Level: Basement
Bathroom
- Level: First
Entry foyer
- Level: First
- Dimensions: 6'4x9'4
Kitchen
- Level: First
- Dimensions: 10'1x20'7
Living room
- Level: First
- Dimensions: 18'4x17'8
Utility room
- Level: Basement
- Dimensions: 11'1x12'8
Heating
- Forced Air, Propane
Appliances
- Included: Dryer, Electric Oven, Electric Range, Microwave, Refrigerator, Self Cleaning Oven, Tankless Water Heater, Washer
- Laundry: Washer Hookup, In Basement
Features
- Ceiling Fan(s), Main Level Primary
- Flooring: Carpet, Vinyl
- Basement: Partially Finished
- Number of fireplaces: 1
- Fireplace features: Gas
Interior area
- Total structure area: 1,600
- Total interior livable area: 1,600 sqft
- Finished area above ground: 1,200
- Finished area below ground: 400
Property
Parking
- Total spaces: 2
- Parking features: Garage, Two Car Garage
- Garage spaces: 2
- Has uncovered spaces: Yes
Features
- Exterior features: Landscaping, Gravel Driveway, Propane Tank - Leased
- Frontage length: 0,0
Lot
- Size: 2.21 Acres
- Features: Private, Rural Lot, Secluded, Wooded, Retaining Wall
Details
- Parcel number: 1420603
Construction
Type & style
- Home type: SingleFamily
- Architectural style: Raised Ranch
- Property subtype: Single Family Residence
Materials
- Concrete Composite, Frame
- Foundation: Poured
- Roof: Composition,Shingle
Utilities & green energy
- Sewer: Septic Tank
- Water: Drilled Well
- Utilities for property: Septic Available
Community & neighborhood
Location
- Region: Eagle River
Other
Other facts
- Ownership: Fee Simple
Price history
| Date | Event | Price |
|---|---|---|
| 7/15/2024 | Sold | $330,000+3.4%$206/sqft |
Source: | ||
| 5/30/2024 | Contingent | $319,000$199/sqft |
Source: | ||
| 5/17/2024 | Listed for sale | $319,000+82.3%$199/sqft |
Source: | ||
| 3/24/2021 | Listing removed | -- |
Source: Owner Report a problem | ||
| 1/25/2017 | Listing removed | $175,000-2.2%$109/sqft |
Source: Owner Report a problem | ||
Public tax history
| Year | Property taxes | Tax assessment |
|---|---|---|
| 2024 | $1,372 0% | $249,700 |
| 2023 | $1,372 -5.3% | $249,700 +55.2% |
| 2022 | $1,448 +3.2% | $160,900 |
Find assessor info on the county website
Neighborhood: 54521
Nearby schools
GreatSchools rating
- 5/10Northland Pines Elementary-Eagle RiverGrades: PK-6Distance: 2.4 mi
- 5/10Northland Pines Middle SchoolGrades: 7-8Distance: 2.5 mi
- 8/10Northland Pines High SchoolGrades: 9-12Distance: 2.5 mi
Schools provided by the listing agent
- Elementary: VI Northland Pines-ER
- Middle: VI Northland Pines
- High: VI Northland Pines
Source: GNMLS. This data may not be complete. We recommend contacting the local school district to confirm school assignments for this home.

Get pre-qualified for a loan
At Zillow Home Loans, we can pre-qualify you in as little as 5 minutes with no impact to your credit score.An equal housing lender. NMLS #10287.
