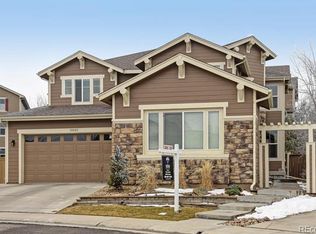Welcome Home! Beautiful Shea Homes built Primrose model in the heart of The Hearth at Highlands Ranch. Four bedrooms, four bathrooms, three car tandem garage with built in lofted storage. Hardwood floors throughout main level as well as high quality textured carpeting in living room and main floor office. Formal dining room is open to above and surrounded by natural light. Kitchen is complete with stainless steel appliances, including gas range, double ovens, granite counter tops, as well as breakfast bar, eat in kitchen and built in desk. Spacious family room perfect for gathering together. Master Bedroom includes walk in closets, updated five piece bath, as well as views of the DTC and Downtown. The upstairs is rounded out with two additional bedrooms, each with built in desk/study areas, full bathroom, and a convenient laundry room with utility sink. Home has been updated with new interior and exterior paint, new counter tops and light fixtures in all bathrooms, newly installed hardwood floors, and a new Class 4 impact resistant roof installed about 18 months ago. The incredible walkout basement was professionally remodeled two years ago by a highly respected basement company and boasts a beautiful gas fireplace, stone walls, wet bar with granite counter top, two stainless steel beverage refrigerators, surround sound, updated bathroom and large bedroom. Plenty of outdoor living space with two Trex decks, one off the back of the home and the other attached to the side, as well as cobblestone patio on the walkout level. Home is located very close to Southridge Recreation Center, Paintbrush Park, walking and biking trails, Daniels Park and so much more.
This property is off market, which means it's not currently listed for sale or rent on Zillow. This may be different from what's available on other websites or public sources.
