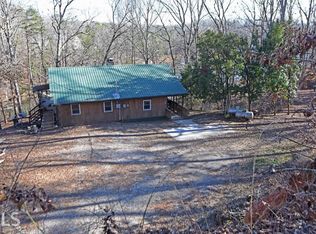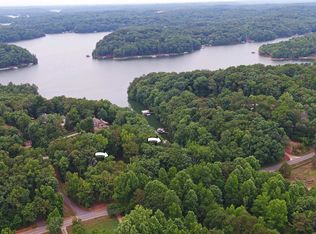Look no Further for Fabulous North Hall Lakefront Living! Gorgeous Year Round Lake Views With Easy Access To SS Party Deck in Quiet Cove. Beautiful Open Floorplan with Fully Finished Terrace Level with Stone Fireplace, Bar, and Boat Door. Abundance of Finished Space! Bathroom and Kitchen Remodeled. Rich Hardwoods throughout living area. Spacious Master Suite on Main Level. Formal Dining Room. Two Laundry Rooms. Oversized Decks and Professional Landscaping Perfect for Entertaining.
This property is off market, which means it's not currently listed for sale or rent on Zillow. This may be different from what's available on other websites or public sources.

