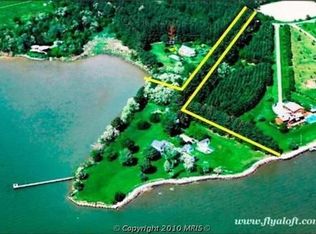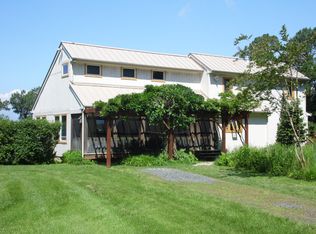Sold for $1,995,000
$1,995,000
4768 Bar Neck Rd, Tilghman, MD 21671
3beds
2,801sqft
Single Family Residence
Built in 1998
5.02 Acres Lot
$2,019,900 Zestimate®
$712/sqft
$3,420 Estimated rent
Home value
$2,019,900
Estimated sales range
Not available
$3,420/mo
Zestimate® history
Loading...
Owner options
Explore your selling options
What's special
Welcome to your private waterfront retreat in charming Tilghman Island on over 5 acres of beautifully maintained property. The huge wraparound water views and broad open skies are equally inspiring. Uniquely situated at the base of the Island, this southern facing home looks across the mouth of the Choptank River and down the Chesapeake and for miles and miles. Find your tranquility in this tastefully updated one of a kind contemporary style cedar home with water views from every window. Lounge by the infinity pool, relax in the screened in porches, or drop your kayak in the open waters for a paddle around the Island. Designed with an open floor plan and an abundance of natural light, this home features soaring ceilings in the living areas and a floor to ceiling hand crafted wood-burning stone fireplace. The updated gourmet kitchen, brightened by an overhead skylight, is complete with multiple work areas, a large center island with seating and an additional sitting area for keeping company while the chef is at work. The kitchen, dining and living space flow together to provide the perfect setting for everyday living and entertaining. Off the kitchen, a spacious laundry/mudroom with a utility sink and a front access door adds convenience and function. To complete the first floor there is one full and one half bath, both beautifully updated, a large bedroom facing the water with a screened in porch, as well as an additional lovely bedroom. Upstairs, the loft provides a comfortable space for reading or watching TV and looks out over the great room with its wall of windows facing the water. From this room, climb the spiral stairway to the cupola to enjoy breathtaking 360 degree views. The sizeable primary bedroom features a vaulted ceiling and is brightened by a skylight and a row of water facing windows in the updated adjacent sitting area/office. The renovated en-suite marble bath has his and her vanities, a soaking tub, and a walk-in shower. Improvements on the exterior of the house include an expansive composite board deck with beautiful aluminum railings, and a covered area perfect for hosting crab feasts. The two front porches have been similarly updated and are complemented by the newly stained exterior and extensive landscaping updates around the home. The oversized 4 car heated garage has new door openers and a large storage room with built in shelving. Behind the garage is a greenhouse and 8 raised garden beds for the vegetable garden enthusiasts. The private dock with a kayak lift has been resurfaced and is ready for you to check your crab pots and watch the sunset.
Zillow last checked: 8 hours ago
Listing updated: June 11, 2025 at 09:49am
Listed by:
Debra Crouch 410-924-0771,
Benson & Mangold, LLC
Bought with:
Lona Sue Todd, 678203
Taylor Properties
Source: Bright MLS,MLS#: MDTA2010526
Facts & features
Interior
Bedrooms & bathrooms
- Bedrooms: 3
- Bathrooms: 3
- Full bathrooms: 2
- 1/2 bathrooms: 1
- Main level bathrooms: 2
- Main level bedrooms: 2
Primary bedroom
- Features: Flooring - Wood, Walk-In Closet(s)
- Level: Upper
- Area: 342 Square Feet
- Dimensions: 18 x 19
Bedroom 2
- Features: Flooring - Wood, Balcony Access
- Level: Main
- Area: 170 Square Feet
- Dimensions: 17 x 10
Bedroom 3
- Features: Flooring - Wood
- Level: Main
- Area: 170 Square Feet
- Dimensions: 17 x 10
Primary bathroom
- Features: Soaking Tub, Bathroom - Walk-In Shower
- Level: Upper
- Area: 140 Square Feet
- Dimensions: 14 x 10
Bathroom 2
- Features: Flooring - Marble, Bathroom - Tub Shower
- Level: Main
- Area: 50 Square Feet
- Dimensions: 10 x 5
Den
- Features: Flooring - Wood
- Level: Upper
- Area: 342 Square Feet
- Dimensions: 18 x 19
Dining room
- Features: Flooring - Ceramic Tile
- Level: Main
- Area: 98 Square Feet
- Dimensions: 14 x 7
Family room
- Features: Flooring - Wood
- Level: Main
- Area: 224 Square Feet
- Dimensions: 14 x 16
Foyer
- Features: Flooring - Tile/Brick
- Level: Main
- Area: 160 Square Feet
- Dimensions: 16 x 10
Half bath
- Features: Flooring - Ceramic Tile
- Level: Main
Kitchen
- Features: Flooring - Ceramic Tile, Kitchen Island, Kitchen - Propane Cooking
- Level: Main
- Area: 416 Square Feet
- Dimensions: 26 x 16
Laundry
- Features: Flooring - Ceramic Tile
- Level: Main
- Area: 140 Square Feet
- Dimensions: 14 x 10
Living room
- Features: Flooring - Wood, Fireplace - Wood Burning
- Level: Main
- Area: 480 Square Feet
- Dimensions: 20 x 24
Office
- Features: Flooring - Wood, Primary Bedroom - Sitting Area
- Level: Upper
- Area: 90 Square Feet
- Dimensions: 18 x 5
Screened porch
- Level: Main
- Area: 224 Square Feet
- Dimensions: 14 x 16
Other
- Level: Upper
- Area: 56 Square Feet
- Dimensions: 7 x 8
Heating
- Heat Pump, Geothermal, Electric
Cooling
- Central Air, Geothermal, Ductless, Electric
Appliances
- Included: Dryer, Washer, Water Heater, Refrigerator, Double Oven, Dishwasher, Exhaust Fan, Disposal, Water Conditioner - Owned, Down Draft, Electric Water Heater
- Laundry: Main Level, Laundry Room
Features
- Flooring: Wood, Tile/Brick, Marble
- Windows: Skylight(s)
- Has basement: No
- Number of fireplaces: 1
- Fireplace features: Stone, Mantel(s)
Interior area
- Total structure area: 2,801
- Total interior livable area: 2,801 sqft
- Finished area above ground: 2,801
- Finished area below ground: 0
Property
Parking
- Total spaces: 4
- Parking features: Garage Faces Side, Garage Door Opener, Storage, Gravel, Detached
- Garage spaces: 4
- Has uncovered spaces: Yes
- Details: Garage Sqft: 1650
Accessibility
- Accessibility features: None
Features
- Levels: Two
- Stories: 2
- Patio & porch: Deck, Porch, Screened, Screened Porch
- Exterior features: Lighting
- Has private pool: Yes
- Pool features: Gunite, Infinity, Private
- Has view: Yes
- View description: Bay
- Has water view: Yes
- Water view: Bay
- Waterfront features: Rip-Rap, Bayfront, Canoe/Kayak, Bay
- Body of water: Choptank River
- Frontage length: Water Frontage Ft: 417
Lot
- Size: 5.01 Acres
- Features: Cul-De-Sac, Landscaped, Wooded, Private, Rip-Rapped
Details
- Additional structures: Above Grade, Below Grade, Outbuilding
- Parcel number: 2105191440
- Zoning: V-1
- Special conditions: Standard
Construction
Type & style
- Home type: SingleFamily
- Architectural style: Transitional
- Property subtype: Single Family Residence
Materials
- Cedar
- Foundation: Crawl Space
Condition
- Excellent
- New construction: No
- Year built: 1998
- Major remodel year: 2020
Utilities & green energy
- Sewer: Septic Exists
- Water: Well
- Utilities for property: Cable Connected, Propane, Cable
Community & neighborhood
Location
- Region: Tilghman
- Subdivision: Bar Neck Farm
Other
Other facts
- Listing agreement: Exclusive Right To Sell
- Ownership: Fee Simple
Price history
| Date | Event | Price |
|---|---|---|
| 6/11/2025 | Sold | $1,995,000$712/sqft |
Source: | ||
| 5/2/2025 | Pending sale | $1,995,000$712/sqft |
Source: | ||
| 4/22/2025 | Listed for sale | $1,995,000+120.4%$712/sqft |
Source: | ||
| 6/4/2018 | Sold | $905,000-7.2%$323/sqft |
Source: Public Record Report a problem | ||
| 5/21/2018 | Pending sale | $975,000$348/sqft |
Source: Chesapeake Bay Real Estate Plus, LLC #1000202585 Report a problem | ||
Public tax history
| Year | Property taxes | Tax assessment |
|---|---|---|
| 2025 | -- | $991,700 +4.9% |
| 2024 | $8,536 +11% | $945,267 +5.2% |
| 2023 | $7,689 +13.6% | $898,833 +5.4% |
Find assessor info on the county website
Neighborhood: 21671
Nearby schools
GreatSchools rating
- 4/10Tilghman Elementary SchoolGrades: PK-5Distance: 2.3 mi
- 5/10St. Michaels Middle/High SchoolGrades: 6-12Distance: 9.1 mi
Schools provided by the listing agent
- District: Talbot County Public Schools
Source: Bright MLS. This data may not be complete. We recommend contacting the local school district to confirm school assignments for this home.
Get pre-qualified for a loan
At Zillow Home Loans, we can pre-qualify you in as little as 5 minutes with no impact to your credit score.An equal housing lender. NMLS #10287.

