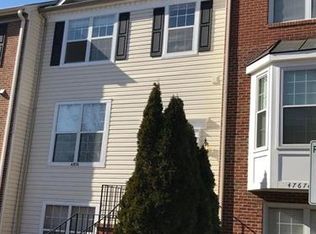RENOVATED END TOWNHOME WITH NEW ENGINEERED HARDWOOD FLOORING, SUNLIT BAY WINDOW, NEW PORCELAIN TILE FLOORING AND REMODELED BATHS. UPGRADED KITCHEN FEATURES NEW GRANITE COUNTERTOPS, NEW 42" SHAKER STYLE CABINETRY WITH SOFT CLOSURES, NEW STAINLESS STEEL SAMSUNG APPLIANCES AND A FOOD PREP PENINSULA THAT EASILY DOUBLES AS A BREAKFAST BAR. UPSTAIRS, THE RESIDENCE CONTINUES WITH THREE BEDROOMS AND TWO UPDATED FULL BATHS. THE MASTER SUITE AFFORDS A VAULTED CEILING WITH CEILING FAN, COMFORTABLE SITTING AREA, GENEROUS WALK-IN CLOSET AND PRIVATE SKYLIT BATH WITH SEPARATE HIS & HER COMFORT-HEIGHT VANITIES, DEEP OVAL SOAKING TUB AND SEPARATE GLASSED-IN SHOWER. WALK-OUT LOWER LEVEL REVEALS A DAYLIT REC ROOM WITH NEW UPGRADED CARPETING AND SLATE-WRAPPED GAS FIREPLACE. THERE IS ALSO AN ADDITIONAL FULL BATH AND 4TH BEDROOM THAT'S PERFECT AS AN IN-HOME OFFICE. OUTSIDE, THE FENCED BACKYARD EMBRACES A MAIN-LEVEL SUNDECK. THIS HOME'S LOCATION IS CONVENIENT TO NEARBY SHOPPING, THE FAIRFAX COUNTY PARKWAY, THE NEW SILVER LINE METRO, THE DULLES TOLL ROAD AND DULLES INTERNATIONAL AIRPORT.
This property is off market, which means it's not currently listed for sale or rent on Zillow. This may be different from what's available on other websites or public sources.
