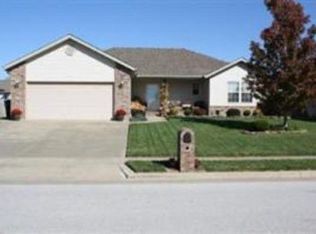Closed
Price Unknown
4767 W University Street, Springfield, MO 65802
3beds
1,460sqft
Single Family Residence
Built in 2001
10,018.8 Square Feet Lot
$263,500 Zestimate®
$--/sqft
$1,491 Estimated rent
Home value
$263,500
$250,000 - $277,000
$1,491/mo
Zestimate® history
Loading...
Owner options
Explore your selling options
What's special
Welcome Spring! Fresh on the market, this meticulously cared for home exudes pride of ownership throughout! From the impeccable landscaping to the inviting covered front porch, every detail has been tended to. Step inside into a modern interior that is bright and airy, featuring a brick-accented gas fireplace that adds warmth and charm.You'll be greeted by stunning LVP flooring throughout the living space, complemented by trayed ceilings for an added touch of elegance. The kitchen is a vibe boasting updated cabinetry, gorgeous counters, and stylish light fixtures.This home offers three bedrooms and two bathrooms, including a master suite with an ensuite bathroom featuring a walk-in shower and a spacious walk-in closet. Outside, you'll find a covered back patio and plenty of room to customize your outdoor space - whether you want to add a raised garden, set up a volleyball net, or simply enjoy summer activities in the sunshine.Located in the highly sought-after Hattiesburg Hills neighborhood, within the Republic school district, walking distance to Rutledge Farm and the up and coming west side of Springfield! Don't miss out - call your favorite agent today to schedule a private tour!
Zillow last checked: 8 hours ago
Listing updated: January 22, 2026 at 11:54am
Listed by:
Maria Romero 417-414-8130,
Keller Williams
Bought with:
Bryan H Major, 1999127962
Murney Associates - Primrose
Source: SOMOMLS,MLS#: 60265398
Facts & features
Interior
Bedrooms & bathrooms
- Bedrooms: 3
- Bathrooms: 2
- Full bathrooms: 2
Heating
- Forced Air, Natural Gas
Cooling
- Central Air, Ceiling Fan(s)
Appliances
- Included: Dishwasher, Free-Standing Electric Oven, Microwave, Disposal
- Laundry: Main Level, W/D Hookup
Features
- Walk-in Shower, Granite Counters, Tray Ceiling(s), Walk-In Closet(s)
- Flooring: Laminate
- Windows: Double Pane Windows
- Has basement: No
- Has fireplace: Yes
- Fireplace features: Gas, Brick
Interior area
- Total structure area: 1,460
- Total interior livable area: 1,460 sqft
- Finished area above ground: 1,460
- Finished area below ground: 0
Property
Parking
- Total spaces: 3
- Parking features: Driveway
- Attached garage spaces: 3
- Has uncovered spaces: Yes
Features
- Levels: One
- Stories: 1
- Patio & porch: Covered, Rear Porch, Front Porch
- Fencing: Privacy,Wood
Lot
- Size: 10,018 sqft
- Dimensions: 75 x 133
Details
- Additional structures: Shed(s)
- Parcel number: 881330300051
Construction
Type & style
- Home type: SingleFamily
- Architectural style: Traditional
- Property subtype: Single Family Residence
Materials
- Vinyl Siding
- Foundation: Brick/Mortar, Permanent, Poured Concrete
- Roof: Composition
Condition
- Year built: 2001
Utilities & green energy
- Sewer: Public Sewer
- Water: Public
Community & neighborhood
Security
- Security features: Security System
Location
- Region: Springfield
- Subdivision: Hattiesburg Hills
HOA & financial
HOA
- HOA fee: $25 annually
- Services included: Common Area Maintenance
Other
Other facts
- Listing terms: Cash,VA Loan,FHA,Conventional
- Road surface type: Asphalt
Price history
| Date | Event | Price |
|---|---|---|
| 6/4/2024 | Sold | -- |
Source: | ||
| 4/14/2024 | Pending sale | $235,000$161/sqft |
Source: | ||
| 4/10/2024 | Price change | $235,000+11.9%$161/sqft |
Source: | ||
| 5/23/2021 | Pending sale | $210,000$144/sqft |
Source: | ||
| 5/20/2021 | Listed for sale | $210,000$144/sqft |
Source: | ||
Public tax history
| Year | Property taxes | Tax assessment |
|---|---|---|
| 2025 | $2,119 +11% | $38,190 +13.9% |
| 2024 | $1,909 +2% | $33,540 |
| 2023 | $1,871 +16.5% | $33,540 +17.6% |
Find assessor info on the county website
Neighborhood: 65802
Nearby schools
GreatSchools rating
- 10/10Price Elementary SchoolGrades: K-5Distance: 6.8 mi
- 6/10Republic Middle SchoolGrades: 6-8Distance: 6.5 mi
- 8/10Republic High SchoolGrades: 9-12Distance: 3.9 mi
Schools provided by the listing agent
- Elementary: RP Price
- Middle: Republic
- High: Republic
Source: SOMOMLS. This data may not be complete. We recommend contacting the local school district to confirm school assignments for this home.
Sell for more on Zillow
Get a Zillow Showcase℠ listing at no additional cost and you could sell for .
$263,500
2% more+$5,270
With Zillow Showcase(estimated)$268,770
