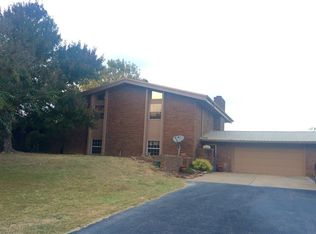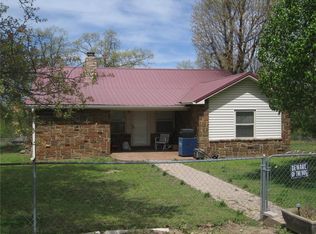This property is great for homesteading, folks who work from home, or even investment buyers wanting to run a bed and breakfast or lodge-style retreat. HOUSE:The house is a split-level with four levels and some fun architectural elements - not a cookie cutter home. It has three bedrooms that each have a connecting bathroom. One more room upstairs may be used as a bedroom, office/library, or craft room. The two main levels also have their own half baths. That is FIVE toilets, people! Your kids can clean them, no worries. The house has a large office that can be accessed without walking through the rest of the home - it has so many possibilities. The basement serves as a swanky storm shelter and recreation room - love, love, love. And in addition to working beautifully for entertaining, the living/dining room area is a great place to launch paper airplanes or fly a three-foot-remote-controlled-helium-filled shark! We've done it. The master bedroom is the largest room in the house. Really. Put in a sleeping area with a sitting area, or open a roller rink - the choice is yours. The large kitchen opens to the family room - it has a moveable island, a counter-level bar, and a roomy walk-in pantry. The house is heated and cooled by two geothermal units - on average we pay $210/month! Further, the fireplace is ducted to heat the upstairs bedrooms, family room, and office. The house is connected to rural water; it has a well, but we have never used it. LAND:This property is 27.5 acres of trees, pastures, and a small pond with a wet-weather creek. It is surrounded with some pipe fencing and the rest barbed wire. The house is situated at the end of an 1/8 mile blacktop driveway near the northern boundary of the acreage: it cannot be seen from County Road 1050 while the trees have their leaves, and during the wintertime there just isn't that much traffic anyway. The wall of windows on the north looks out over a neighbor's pasture where longhorns frequently graze. So it's not exactly excluded, but privacy is abundant. A yard behind the house is enclosed by chain-link fencing to keep small children and/or pets safe. Three metal outbuildings and a corral are available for livestock. If you like to pick your own blackberries, you could make a cobbler or twenty. The property has a Muldrow address but is within the Liberty school and fire district. Liberty is a small country school receiving a B+ grade and is approximately a two mile drive. Fire district fees are $3/month paid alongside your electric bill, and the fire department is across the street from the school. It takes about fifteen minutes to reach the west side of Ft. Smith, which is the fun historic part. IMPROVEMENTS:Since we bought the property two years ago we have:1. Painted the outside trim.2. Put up new guttering around entire house.3. Painted all the rooms - except the master suite - in a natural color palette.4. Re-floored all rooms - except the upstairs bedroom suites and guest bath - with quality flooring. (We will leave additional flooring we purchased but have not laid.)5. Installed new baseboard trim in most of the rooms.6. Mended both cattle guards.7. Installed 50-amp RV hook-up in garage.As we remodeled we endeavored to select materials that would either stand up to or be enhanced by the abuse four kids and two dogs would inevitably inflict upon it, and we have been pleased with the results. FURNISHINGS:Because we cannot take much with us when we leave, many of the furnishings must stay or be sold. This is a great opportunity for someone wanting to operate a get-away, or a family who doesn't have enough to fill 4500 square feet. These furnishings include:1. Whirlpool top-loading HE washer and dryer purchased in June 2015.2. Mayo 103" fabric/leather couch purchased in June 2015.3. Leather sleeper sofa and loveseat purchased in 2009 - have had very light use and are in good condition.4. Two futons purchased in June 2015.5. Two refriger
This property is off market, which means it's not currently listed for sale or rent on Zillow. This may be different from what's available on other websites or public sources.

