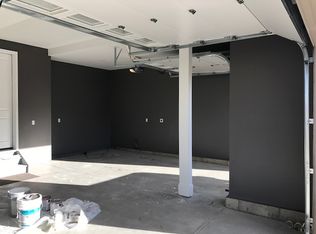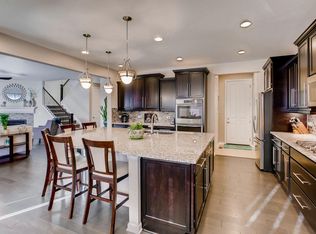Sold for $767,600
$767,600
4766 S Rome Way, Aurora, CO 80015
5beds
3,649sqft
Residential-Detached, Residential
Built in 2016
10,454 Square Feet Lot
$746,200 Zestimate®
$210/sqft
$3,860 Estimated rent
Home value
$746,200
$709,000 - $784,000
$3,860/mo
Zestimate® history
Loading...
Owner options
Explore your selling options
What's special
Welcome to this stunning home located in the ever-popular Copperleaf neighborhood. Boasting a modern design palate and a multitude of upgrades, this home offers an exceptional living experience. Situated on a spacious 10,000++ square foot lot, the home backs to lush green space, providing a serene and picturesque setting. Step inside and be captivated by the inviting and open layout, with beautiful hardwood floors throughout adding a touch of elegance. The chef's kitchen is a culinary enthusiast's dream, equipped with top-of-the-line appliances and stylish finishes. Additionally, a dedicated office on the main floor offers a private and productive workspace.Whether you're hosting gatherings or enjoying a cozy movie night, the finished basement is the perfect space for entertainment. Complete with a stylish wet bar, a bathroom, rec room, and 5th non-conforming bedroom, it caters to all your leisure needs.Immerse yourself in Colorado's outdoor lifestyle with decks accessible from both the kitchen and the walk-out basement. Delight in the upgraded professional landscaping and take in the beauty of the expansive yard overlooking the serene green space.
Zillow last checked: 8 hours ago
Listing updated: August 15, 2024 at 03:15am
Listed by:
Bob Connors 303-733-5335
Bought with:
The Storck Team
Source: IRES,MLS#: 992208
Facts & features
Interior
Bedrooms & bathrooms
- Bedrooms: 5
- Bathrooms: 4
- Full bathrooms: 2
- 3/4 bathrooms: 1
- 1/2 bathrooms: 1
Primary bedroom
- Area: 256
- Dimensions: 16 x 16
Bedroom 2
- Area: 156
- Dimensions: 12 x 13
Bedroom 3
- Area: 130
- Dimensions: 10 x 13
Bedroom 4
- Area: 110
- Dimensions: 10 x 11
Bedroom 5
- Area: 156
- Dimensions: 12 x 13
Dining room
- Area: 120
- Dimensions: 10 x 12
Family room
- Area: 252
- Dimensions: 21 x 12
Kitchen
- Area: 176
- Dimensions: 11 x 16
Heating
- Forced Air
Cooling
- Central Air
Appliances
- Included: Electric Range/Oven, Dishwasher, Refrigerator, Microwave
- Laundry: Upper Level
Features
- Study Area, Open Floorplan, Pantry, Walk-In Closet(s), Loft, Kitchen Island, Open Floor Plan, Walk-in Closet
- Flooring: Wood, Wood Floors, Tile, Other
- Windows: Double Pane Windows
- Basement: Full
- Has fireplace: Yes
- Fireplace features: Living Room
Interior area
- Total structure area: 3,649
- Total interior livable area: 3,649 sqft
- Finished area above ground: 2,601
- Finished area below ground: 1,048
Property
Parking
- Total spaces: 3
- Parking features: Garage - Attached
- Attached garage spaces: 3
- Details: Garage Type: Attached
Features
- Levels: Two
- Stories: 2
- Patio & porch: Patio, Deck
- Fencing: Fenced
Lot
- Size: 10,454 sqft
- Features: Lawn Sprinkler System, Abuts Public Open Space, Abuts Private Open Space
Details
- Parcel number: 207312302027
- Zoning: RES
- Special conditions: Private Owner
Construction
Type & style
- Home type: SingleFamily
- Property subtype: Residential-Detached, Residential
Materials
- Wood/Frame, Stone, Composition Siding
- Roof: Composition
Condition
- Not New, Previously Owned
- New construction: No
- Year built: 2016
Details
- Builder name: Richmond American Homes
Utilities & green energy
- Electric: Electric, Xcel
- Water: City Water, City of Aurora
- Utilities for property: Electricity Available
Community & neighborhood
Community
- Community features: Clubhouse, Pool, Playground, Park, Hiking/Biking Trails
Location
- Region: Aurora
- Subdivision: Copperleaf
HOA & financial
HOA
- Has HOA: Yes
- HOA fee: $64 monthly
- Services included: Trash
Other
Other facts
- Listing terms: Cash,Conventional,VA Loan
Price history
| Date | Event | Price |
|---|---|---|
| 8/16/2023 | Sold | $767,600-0.3%$210/sqft |
Source: | ||
| 7/27/2023 | Price change | $770,000-2.5%$211/sqft |
Source: | ||
| 7/14/2023 | Listed for sale | $790,000+29.5%$216/sqft |
Source: | ||
| 7/23/2020 | Sold | $610,000-0.8%$167/sqft |
Source: Public Record Report a problem | ||
| 6/17/2020 | Pending sale | $614,950$169/sqft |
Source: Viaterra #5448730 Report a problem | ||
Public tax history
| Year | Property taxes | Tax assessment |
|---|---|---|
| 2025 | $6,889 +4.8% | $48,281 -7.6% |
| 2024 | $6,573 +24.2% | $52,227 -7.5% |
| 2023 | $5,293 -0.4% | $56,454 +38.8% |
Find assessor info on the county website
Neighborhood: 80015
Nearby schools
GreatSchools rating
- 5/10Mountain Vista Elementary SchoolGrades: PK-5Distance: 0.3 mi
- 6/10Sky Vista Middle SchoolGrades: 6-8Distance: 0.9 mi
- 9/10Eaglecrest High SchoolGrades: 9-12Distance: 0.4 mi
Schools provided by the listing agent
- Elementary: Mountain Vista
- Middle: Sky Vista
- High: Eaglecrest
Source: IRES. This data may not be complete. We recommend contacting the local school district to confirm school assignments for this home.
Get a cash offer in 3 minutes
Find out how much your home could sell for in as little as 3 minutes with a no-obligation cash offer.
Estimated market value
$746,200

