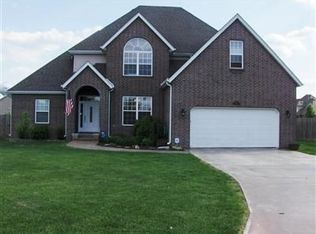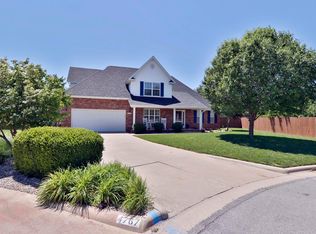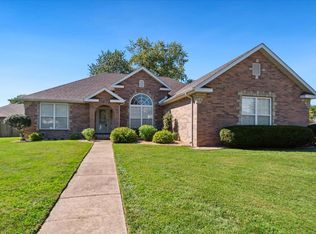Closed
Price Unknown
4766 S Prairie Court, Springfield, MO 65810
4beds
1,952sqft
Single Family Residence
Built in 2003
0.3 Acres Lot
$316,200 Zestimate®
$--/sqft
$1,908 Estimated rent
Home value
$316,200
$285,000 - $351,000
$1,908/mo
Zestimate® history
Loading...
Owner options
Explore your selling options
What's special
Nestled in a quaint suburban neighborhood of Prairie View Heights, at the end of a cul-de-sac. With its brick and stone exterior, accented by meticulously manicured landscaping, it exudes curb appeal from the moment you set eyes on it! Stepping inside, you're greeted by the warm ambiance of beautiful hardwood floors that flow along with carpet & tile throughout the nearly 2000 square feet of living space. The living room has a cozy fireplace, perfect for chilly evenings spent relaxing with loved ones. The spacious kitchen offers both functionality and style, while the adjacent dining area is bathed in natural light, creating a welcoming atmosphere for gatherings. Retreat to the master suite, complete with a large jetted tub and a generous walk-in closet. With four bedrooms and two baths, this home offers plenty of space for both family and guests. New carpet and fresh paint have been added in the guest bedrooms. Outside, the fenced backyard offers privacy and tranquility, featuring a wooden deck and pergola, perfect for al fresco dining or simply unwinding amidst the peaceful outdoors! This great neighborhood has so much to offer for families including a pool with staffed lifeguards. Don't miss out on the opportunity to make this house your home sweet home.
Zillow last checked: 8 hours ago
Listing updated: January 22, 2026 at 11:58am
Listed by:
Holt Homes Group 417-479-0257,
Keller Williams
Bought with:
Christopher M Lock, 2015039903
Keller Williams
Source: SOMOMLS,MLS#: 60275473
Facts & features
Interior
Bedrooms & bathrooms
- Bedrooms: 4
- Bathrooms: 2
- Full bathrooms: 2
Heating
- Forced Air, Natural Gas
Cooling
- Attic Fan, Ceiling Fan(s), Central Air
Appliances
- Included: Dishwasher, Free-Standing Electric Oven, Microwave
- Laundry: Main Level, W/D Hookup
Features
- Tray Ceiling(s), Walk-In Closet(s), Walk-in Shower, High Speed Internet
- Flooring: Carpet, Tile, Hardwood
- Windows: Blinds, Double Pane Windows
- Has basement: No
- Has fireplace: Yes
- Fireplace features: Living Room, Gas
Interior area
- Total structure area: 1,952
- Total interior livable area: 1,952 sqft
- Finished area above ground: 1,952
- Finished area below ground: 0
Property
Parking
- Total spaces: 2
- Parking features: Driveway, Paved, Garage Faces Front
- Attached garage spaces: 2
- Has uncovered spaces: Yes
Features
- Levels: One
- Stories: 1
- Patio & porch: Deck
- Exterior features: Rain Gutters
- Has spa: Yes
- Spa features: Bath
- Fencing: Wood,Full
Lot
- Size: 0.30 Acres
- Dimensions: 86 x 152
- Features: Curbs, Cul-De-Sac, Landscaped
Details
- Parcel number: 881817400261
Construction
Type & style
- Home type: SingleFamily
- Property subtype: Single Family Residence
Materials
- Brick, Stone
- Roof: Composition
Condition
- Year built: 2003
Utilities & green energy
- Sewer: Public Sewer
- Water: Public
Community & neighborhood
Security
- Security features: Carbon Monoxide Detector(s)
Location
- Region: Springfield
- Subdivision: Prairie View Hts
HOA & financial
HOA
- HOA fee: $100 quarterly
Other
Other facts
- Listing terms: Cash,VA Loan,FHA,Conventional
- Road surface type: Concrete
Price history
| Date | Event | Price |
|---|---|---|
| 10/29/2024 | Listing removed | $1,990$1/sqft |
Source: Zillow Rentals Report a problem | ||
| 10/16/2024 | Price change | $1,990-15.3%$1/sqft |
Source: Zillow Rentals Report a problem | ||
| 10/6/2024 | Listed for rent | $2,350$1/sqft |
Source: Zillow Rentals Report a problem | ||
| 10/4/2024 | Sold | -- |
Source: | ||
| 8/26/2024 | Pending sale | $325,000$166/sqft |
Source: | ||
Public tax history
| Year | Property taxes | Tax assessment |
|---|---|---|
| 2025 | $2,454 +4.9% | $47,630 +12.7% |
| 2024 | $2,341 +0.5% | $42,260 |
| 2023 | $2,328 +15.2% | $42,260 +12.4% |
Find assessor info on the county website
Neighborhood: 65810
Nearby schools
GreatSchools rating
- 10/10Wilson's Creek 5-6 Inter. CenterGrades: 5-6Distance: 0.6 mi
- 8/10Cherokee Middle SchoolGrades: 6-8Distance: 3.6 mi
- 8/10Kickapoo High SchoolGrades: 9-12Distance: 3.8 mi
Schools provided by the listing agent
- Elementary: SGF-Harrison/Wilsons
- Middle: SGF-Cherokee
- High: SGF-Kickapoo
Source: SOMOMLS. This data may not be complete. We recommend contacting the local school district to confirm school assignments for this home.


