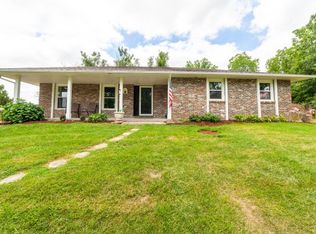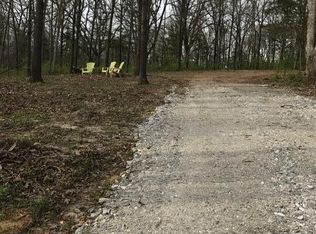This 3 bed, 2 bath, ranch-style home is move-in ready! Kitchen includes tons of cabinet space, pantry, wood beams, access to the fenced in backyard, and connects to the hearth room. Large living area has hardwoods and natural light coming in from the front porch. Main level includes three bedrooms and two baths. Lower level offers a non-conforming bedroom and garage entry. Enjoy the view from the front porch or sit back and relax on the back patio!
This property is off market, which means it's not currently listed for sale or rent on Zillow. This may be different from what's available on other websites or public sources.


