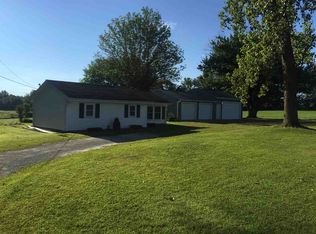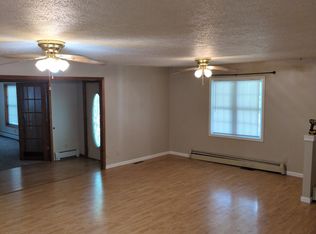Closed
Zestimate®
$480,000
4766 Olive Rd, Plymouth, IN 46563
3beds
3,769sqft
Single Family Residence
Built in 1990
6.88 Acres Lot
$480,000 Zestimate®
$--/sqft
$2,877 Estimated rent
Home value
$480,000
Estimated sales range
Not available
$2,877/mo
Zestimate® history
Loading...
Owner options
Explore your selling options
What's special
Private 6.875-Acre Retreat with Pond, Creek & Outbuilding! Experience the perfect combination of comfort, functionality, and serene country living with this 3-bedroom, 3.5-bath home nestled on 6.875 private acres. A private drive welcomes you to a property featuring a pond, creek, and multiple outdoor living spaces including a large back deck, front deck, and patio with firepit—ideal for both relaxing and entertaining. Inside, the home boasts open-concept living with cathedral ceilings and a living room with a bay window overlooking the property. Skylights allow the Natural Light to flow in. The updated kitchen comes equipped with main floor appliances; a walk-in pantry and the primary suite offers a walk-in closet and jetted tub for a true retreat. Storage is abundant throughout, and the lower level provides additional living space/guest rooms with a large room for a weight room or workshop. Car enthusiasts and hobbyists will love the heated 3-car attached garage with service doors, electric, and ample storage, plus a 27x40 outbuilding with 10’ overhead doors, concrete floor, electric, and 240 outlet—perfect for projects, equipment, or recreational vehicles. A whole-house generator ensures peace of mind year-round. Whether you’re enjoying the pond and creek, hosting friends around the firepit, or working in the outbuilding or workshop, this property offers the best of private country living with modern convenience. Schedule your private showing today to experience this one-of-a-kind retreat!
Zillow last checked: 8 hours ago
Listing updated: September 30, 2025 at 01:43pm
Listed by:
Michele Vanlue ccollins@collinshomes.com,
COLLINS and CO REALTORS - PLYMOUTH
Bought with:
Anna Gilsinger, RB15001631
RE/MAX Results
Source: IRMLS,MLS#: 202530051
Facts & features
Interior
Bedrooms & bathrooms
- Bedrooms: 3
- Bathrooms: 4
- Full bathrooms: 3
- 1/2 bathrooms: 1
- Main level bedrooms: 3
Bedroom 1
- Level: Main
Bedroom 2
- Level: Main
Dining room
- Level: Main
- Area: 225
- Dimensions: 15 x 15
Family room
- Level: Basement
- Area: 210
- Dimensions: 14 x 15
Kitchen
- Level: Main
- Area: 165
- Dimensions: 15 x 11
Living room
- Level: Main
- Area: 375
- Dimensions: 25 x 15
Office
- Level: Main
- Area: 224
- Dimensions: 16 x 14
Heating
- Natural Gas, Forced Air, Heat Pump, Propane Tank Owned
Cooling
- Central Air
Appliances
- Included: Dishwasher, Microwave, Refrigerator, Washer, Dryer-Gas, Exhaust Fan, Double Oven, Gas Range, Gas Water Heater, Water Softener Owned
Features
- Bookcases, Cathedral Ceiling(s), Walk-In Closet(s), Pantry
- Flooring: Carpet, Tile
- Windows: Skylight(s)
- Basement: Full,Finished
- Attic: Pull Down Stairs,Storage
- Has fireplace: No
Interior area
- Total structure area: 4,022
- Total interior livable area: 3,769 sqft
- Finished area above ground: 2,011
- Finished area below ground: 1,758
Property
Parking
- Total spaces: 3
- Parking features: Attached, Garage Door Opener, Gravel
- Attached garage spaces: 3
- Has uncovered spaces: Yes
Features
- Levels: One
- Stories: 1
- Patio & porch: Deck, Patio
- Exterior features: Fire Pit
- Has spa: Yes
- Spa features: Jet/Garden Tub
- Fencing: Partial
- Waterfront features: Pond
Lot
- Size: 6.88 Acres
- Features: Sloped, 6-9.999, Wooded
Details
- Additional structures: Pole/Post Building, Shed
- Parcel number: 504207000033.000009
- Zoning: A1
- Other equipment: Generator-Whole House, Sump Pump
Construction
Type & style
- Home type: SingleFamily
- Property subtype: Single Family Residence
Materials
- Vinyl Siding
Condition
- New construction: No
- Year built: 1990
Utilities & green energy
- Electric: REMC
- Gas: NIPSCO
- Sewer: Septic Tank
- Water: Well
Community & neighborhood
Location
- Region: Plymouth
- Subdivision: None
Other
Other facts
- Listing terms: Conventional,FHA,USDA Loan,VA Loan
Price history
| Date | Event | Price |
|---|---|---|
| 9/30/2025 | Sold | $480,000-3.8% |
Source: | ||
| 9/24/2025 | Pending sale | $499,000 |
Source: | ||
| 9/2/2025 | Price change | $499,000-3.1% |
Source: | ||
| 8/7/2025 | Price change | $515,000-3.7% |
Source: | ||
| 7/31/2025 | Listed for sale | $535,000+168.8% |
Source: | ||
Public tax history
| Year | Property taxes | Tax assessment |
|---|---|---|
| 2024 | $2,550 -8.2% | $318,900 +3.3% |
| 2023 | $2,779 +33.5% | $308,800 +1.9% |
| 2022 | $2,081 +0.1% | $303,000 +31.1% |
Find assessor info on the county website
Neighborhood: 46563
Nearby schools
GreatSchools rating
- 6/10Laville Elementary SchoolGrades: K-6Distance: 4.8 mi
- 4/10Laville Jr-Sr High SchoolGrades: 7-12Distance: 5.2 mi
Schools provided by the listing agent
- Elementary: Laville
- Middle: Laville Jr/Sr
- High: Laville Jr/Sr
- District: Union-North United School Corp.
Source: IRMLS. This data may not be complete. We recommend contacting the local school district to confirm school assignments for this home.
Get pre-qualified for a loan
At Zillow Home Loans, we can pre-qualify you in as little as 5 minutes with no impact to your credit score.An equal housing lender. NMLS #10287.

