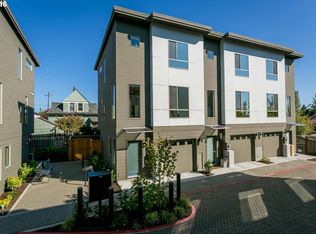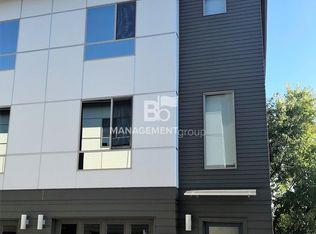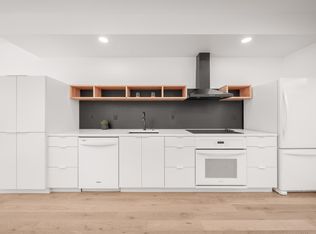Sold
$500,000
4766 N Williams Pl, Portland, OR 97217
3beds
1,305sqft
Residential, Townhouse
Built in 2015
871.2 Square Feet Lot
$497,900 Zestimate®
$383/sqft
$2,795 Estimated rent
Home value
$497,900
$463,000 - $533,000
$2,795/mo
Zestimate® history
Loading...
Owner options
Explore your selling options
What's special
Welcome to your urban oasis at Wygant Row — where vibrant city life meets serene, low-maintenance living. Stash the car in your attached garage and hop on your bike—this modern townhome is tucked just off the beloved Williams bike corridor, with Mississippi and Alberta Arts just moments away. You’re right in the heart of Portland’s most vibrant neighborhoods. Inside, the home is bright, stylish, and completely turn-key. The main level features an open-concept layout with bamboo flooring, upscale Italian stainless-steel appliances, high ceilings, and a convenient half bath. Upstairs, two spacious bedrooms each offer en-suite baths, with the primary boasting a walk-in closet, double sinks, a skylight, and a luxe dual-head tile shower. Downstairs, a versatile third bedroom opens to a covered back patio—perfect for entertaining, WFH, or hosting guests. Additional highlights include polished concrete flooring on the lower level, mini-split ductless heating and cooling for year-round comfort, and that coveted EV-ready garage. Set back from the street on a quiet, private drive with guest parking and garden space, it offers rare peace and privacy in the middle of it all. From yoga studios to standout restaurants, this walkable neighborhood was even spotlighted by Sunset Magazine for its “low-key urban vibe.” Grab a bite at EEM or XLB or stroll Alberta during Last Thursday. With New Seasons and Natural Grocers just minutes away, convenience is always close at hand. Part of a professionally managed, well-maintained 12-unit community with no rental restrictions and a well-run HOA—this is carefree, easy living at its finest. Bike-friendly, design-forward, and exactly where you want to be.
Zillow last checked: 8 hours ago
Listing updated: June 23, 2025 at 07:06am
Listed by:
Megan Feil 214-676-8385,
Urban Nest Realty
Bought with:
Eric Nguyen, 201226135
Oregon First
Source: RMLS (OR),MLS#: 479106519
Facts & features
Interior
Bedrooms & bathrooms
- Bedrooms: 3
- Bathrooms: 3
- Full bathrooms: 2
- Partial bathrooms: 1
- Main level bathrooms: 1
Primary bedroom
- Features: Ensuite, Walkin Closet, Wallto Wall Carpet
- Level: Upper
Bedroom 2
- Features: Ensuite, Wallto Wall Carpet
- Level: Upper
Bedroom 3
- Features: Sliding Doors
- Level: Lower
Kitchen
- Features: Bamboo Floor, Free Standing Range, Free Standing Refrigerator
- Level: Main
Living room
- Features: Bamboo Floor
- Level: Main
Heating
- Mini Split
Cooling
- Heat Pump
Appliances
- Included: Dishwasher, Free-Standing Gas Range, Free-Standing Range, Free-Standing Refrigerator, Microwave, Plumbed For Ice Maker, Tankless Water Heater
- Laundry: Laundry Room
Features
- Granite, High Ceilings, Walk-In Closet(s)
- Flooring: Bamboo, Concrete, Wall to Wall Carpet
- Doors: Sliding Doors
- Windows: Double Pane Windows
- Basement: None
Interior area
- Total structure area: 1,305
- Total interior livable area: 1,305 sqft
Property
Parking
- Total spaces: 1
- Parking features: On Street, Garage Door Opener, Attached
- Attached garage spaces: 1
- Has uncovered spaces: Yes
Accessibility
- Accessibility features: Walkin Shower, Accessibility
Features
- Stories: 3
- Patio & porch: Patio
- Fencing: Fenced
Lot
- Size: 871.20 sqft
- Features: Level, SqFt 0K to 2999
Details
- Parcel number: R659952
Construction
Type & style
- Home type: Townhouse
- Architectural style: Contemporary
- Property subtype: Residential, Townhouse
- Attached to another structure: Yes
Materials
- Lap Siding, Panel
- Foundation: Slab
- Roof: Flat
Condition
- Resale
- New construction: No
- Year built: 2015
Utilities & green energy
- Gas: Gas
- Sewer: Public Sewer
- Water: Public
- Utilities for property: Cable Connected
Community & neighborhood
Security
- Security features: None
Location
- Region: Portland
- Subdivision: Williams Corridor
HOA & financial
HOA
- Has HOA: Yes
- HOA fee: $199 monthly
- Amenities included: Commons, Exterior Maintenance, Maintenance Grounds
Other
Other facts
- Listing terms: Cash,Conventional,FHA,VA Loan
- Road surface type: Paved
Price history
| Date | Event | Price |
|---|---|---|
| 6/23/2025 | Sold | $500,000-2.9%$383/sqft |
Source: | ||
| 5/27/2025 | Pending sale | $515,000$395/sqft |
Source: | ||
| 4/24/2025 | Listed for sale | $515,000+35.9%$395/sqft |
Source: | ||
| 9/13/2024 | Listing removed | $3,075$2/sqft |
Source: Zillow Rentals Report a problem | ||
| 8/31/2024 | Listed for rent | $3,075+2.7%$2/sqft |
Source: Zillow Rentals Report a problem | ||
Public tax history
| Year | Property taxes | Tax assessment |
|---|---|---|
| 2025 | $7,139 +3.7% | $264,940 +3% |
| 2024 | $6,882 +4% | $257,230 +3% |
| 2023 | $6,618 +2.2% | $249,740 +3% |
Find assessor info on the county website
Neighborhood: Humboldt
Nearby schools
GreatSchools rating
- 7/10Boise-Eliot Elementary SchoolGrades: PK-5Distance: 0.7 mi
- 8/10Harriet Tubman Middle SchoolGrades: 6-8Distance: 1.3 mi
- 5/10Jefferson High SchoolGrades: 9-12Distance: 0.4 mi
Schools provided by the listing agent
- Elementary: Boise-Eliot
- Middle: Harriet Tubman
- High: Jefferson,Grant
Source: RMLS (OR). This data may not be complete. We recommend contacting the local school district to confirm school assignments for this home.
Get a cash offer in 3 minutes
Find out how much your home could sell for in as little as 3 minutes with a no-obligation cash offer.
Estimated market value
$497,900


