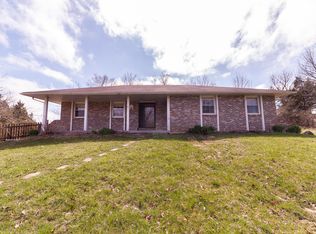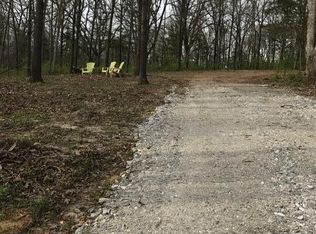Updated Ranch Walkout located in Country Subdivision. This 4 bedroom 2 bath home sits on 1.1 ac. and backs to Woods. (4th bedroom in basement is non-conforming, and does have walk in closet and egress to garage). Some recent updates include: New roof 21', new water softener, new Electrical in home, new HVAC, New windows, new flooring in basement, new carpet, new appliances, fresh paint and hardware. This home also has fenced backyard, Hearth room, large Living room, and 2 car oversized garage.
This property is off market, which means it's not currently listed for sale or rent on Zillow. This may be different from what's available on other websites or public sources.


